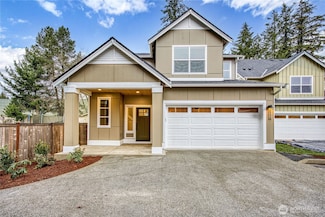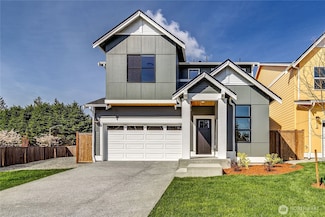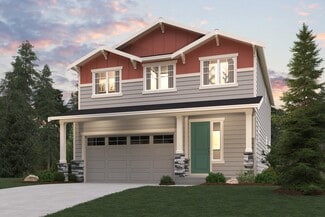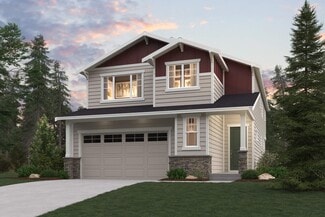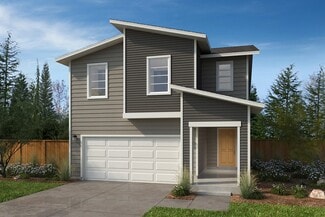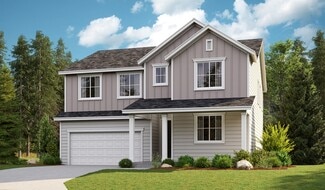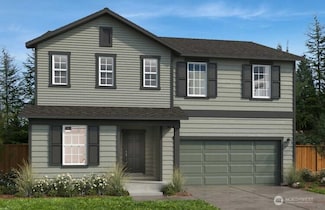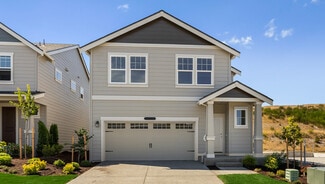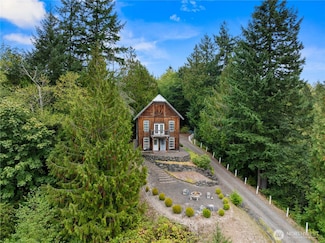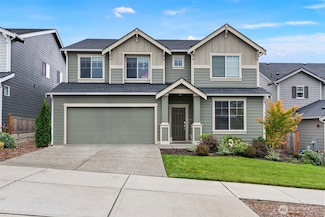$649,990 Open Sun 11:30AM - 5:30PM
- 5 Beds
- 2.5 Baths
- 2,587 Sq Ft
3952 McCormick Village Dr Unit 32, Bremerton, WA 98312
2587 SF Hadley 5BR + loft/2.5BA/2CG on Elevated Lot 32 w/potential peek-a-boo views. Nestled behind McCormick Village, bordered by creeks & wooded conservation land, you'll find your Serenity@Sinclair Ridge - where water, city light & mtn views welcome you home! Landscaping, Covered Patio, A/C, 9' 1st floor ceilings, 8' entry & garage doors, GAS fireplace, Gourmet island kitchen w/large pantry,
Jessica Sulliman BMC Realty Advisors Inc







