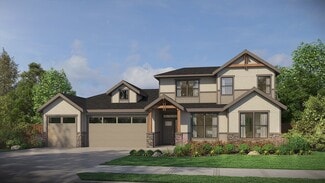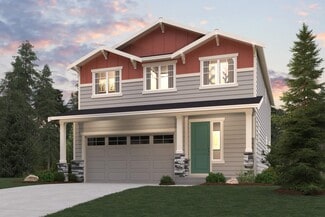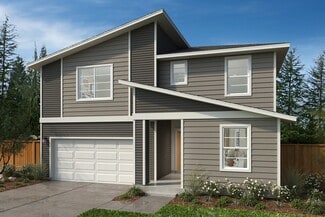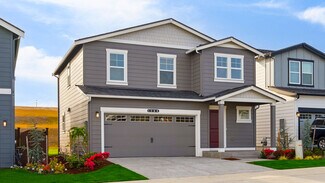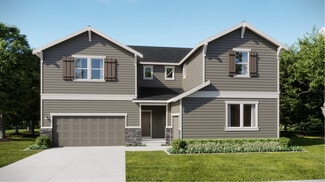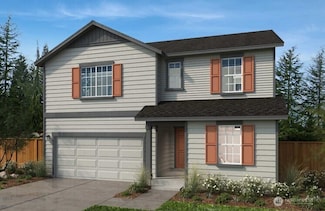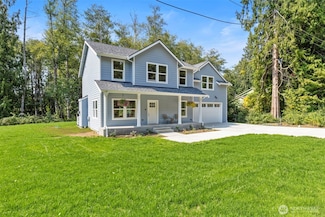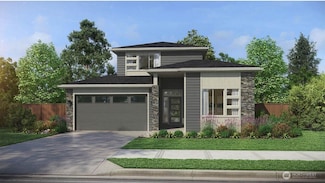$2,495,000 New Construction
- 3 Beds
- 2.5 Baths
- 2,861 Sq Ft
4869 Rosalind Rd NE, Bainbridge Island, WA 98110
Westerly water views of Rich Passage. Enveloped in bountiful landscaping and sunshine provides the perfect site for this complementary design approach which characterizes the overall community. Blending traditional with modern, the homes' exteriors are clad in Cedar shingles with large windows. The abundance of windows provides a well-lit interior throughout the year. The deck off the main floor
Andy Moore Windermere RE Bainbridge



