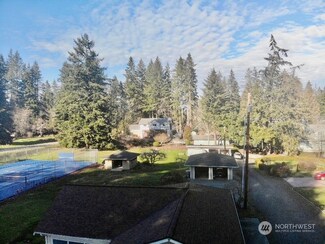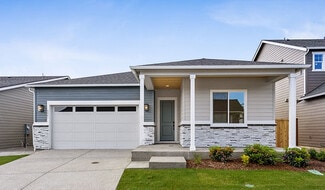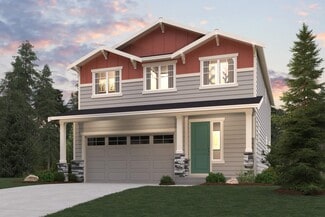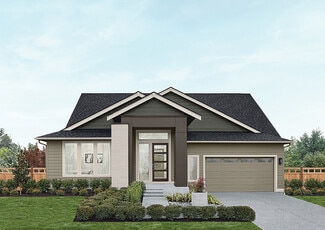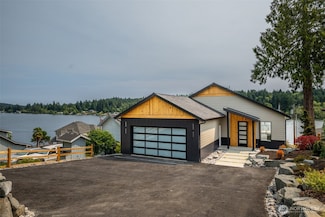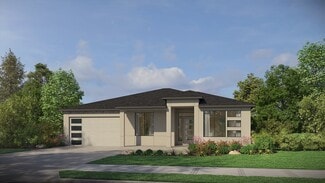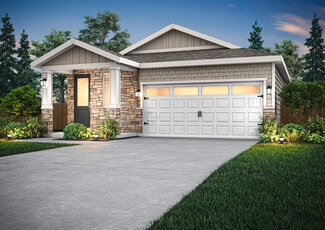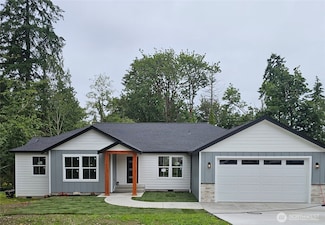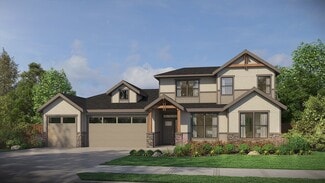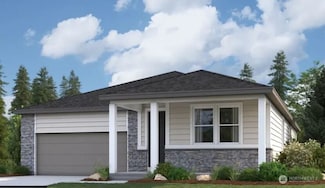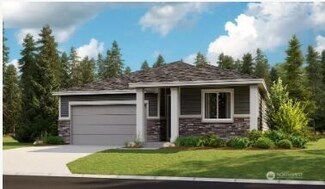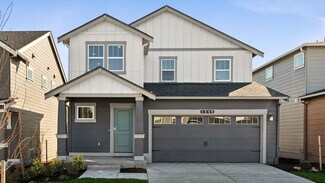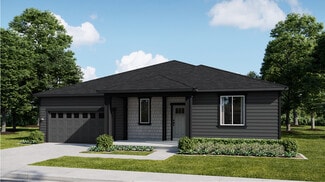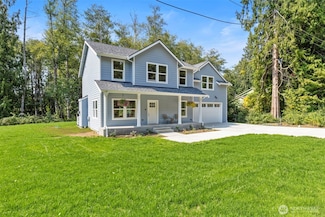$196,000
- Land
- 0.69 Acre
- $284,058 per Acre
15739 Virginia Loop Rd NE, Poulsbo, WA 98370
Price Reduction, Bring your Builder! Time to secure this property for your new home or shop. Imagine the privacy of living where there is no reason to drive down that road unless you happen to live there. It isn't a short cut, a faster route to any work place but yet when you leave, you have easy access to all major employers, shopping, bases and the WSF. Welcome to Poulsbo. Beautifully situated
Jim Robb Windermere RE West Sound Inc.

