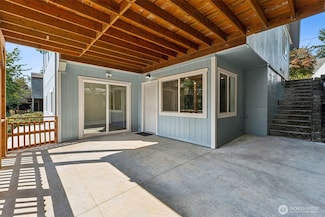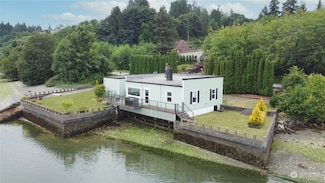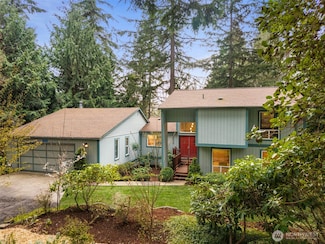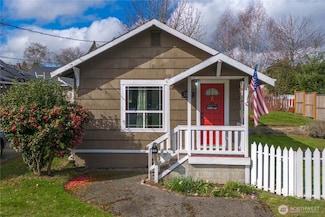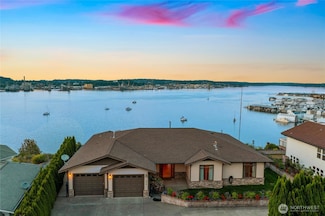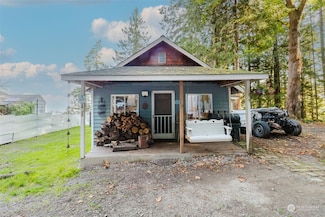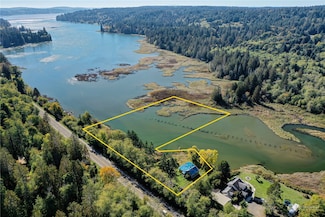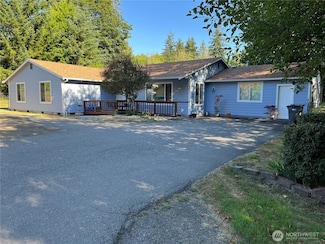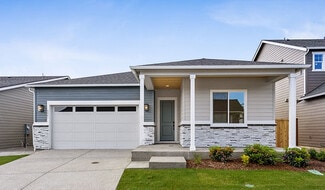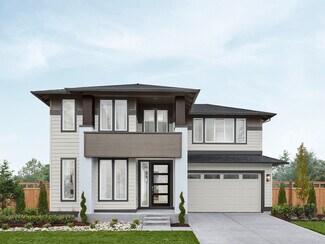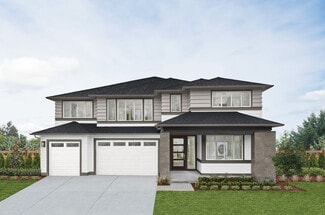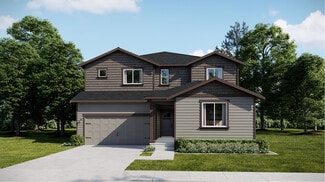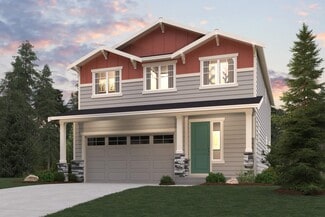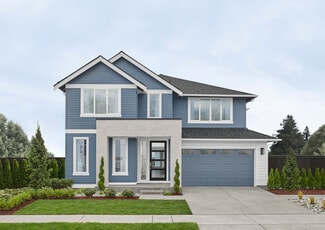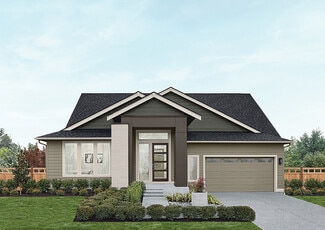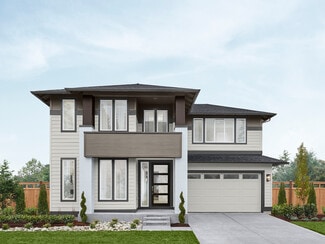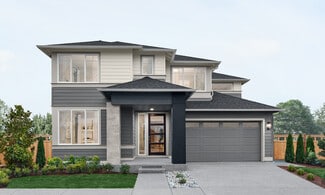$975,000
- 4 Beds
- 3.5 Baths
- 2,161 Sq Ft
962 Dove Tail Ln NW Unit 3, Bainbridge Island, WA 98110
Downtown Winslow Condo is NW Modern meets luxury design in this Dec 2023 built 3-story unit. Home features high ceilings & many upgrades including Mini-Splits AC, 1st flr 4th bdrm/office with 3/4 hall bath, 2 car garage. Main floor is large open concept including living room with glass fireplace, deck, dining area, gourmet kitchen with stainless appliances & quartz counters, large island with
TallyAnn Carroll Windermere Real Estate Midtown


