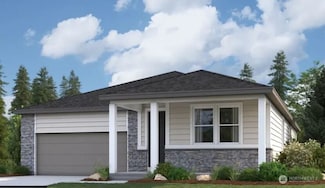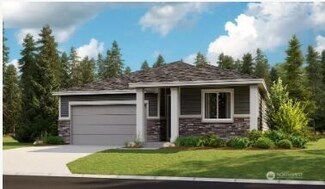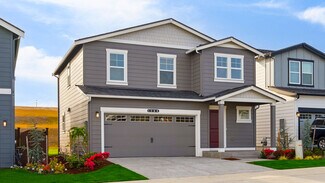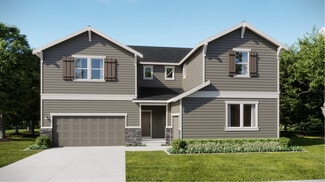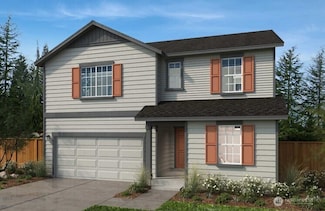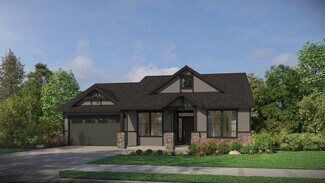$649,990 Open Wed 10AM - 6PM
- 3 Beds
- 3 Baths
- 1,960 Sq Ft
4101 SW Muller Ln Unit 313, Port Orchard, WA 98367
Looking for a stylish single-story home designed with entertaining in mind? Meet the Abbot-an all-new layout offering an open and airy design with a spacious great room, dining area, and a stunning gourmet kitchen featuring a center island, walk-in pantry, and modern finishes throughout. Enjoy seamless indoor-outdoor living with a large covered patio perfect for gatherings. The luxurious owner's
Joseph Veley Richmond Realty of Washington

