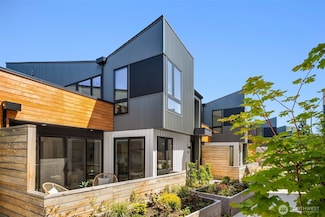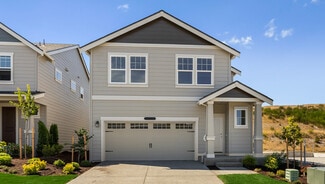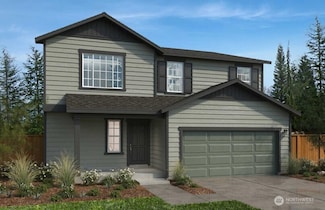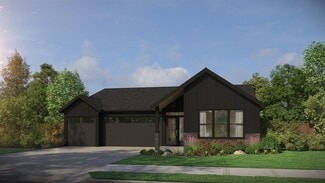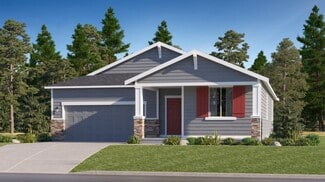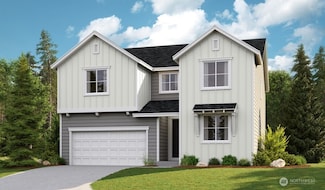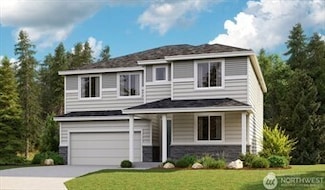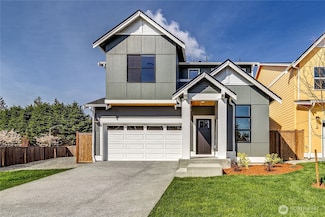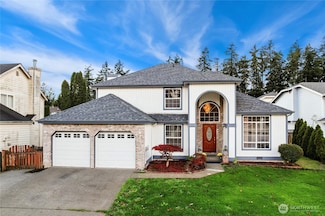$1,275,000 New Construction
- 3 Beds
- 2.5 Baths
- 1,813 Sq Ft
228 Canopy Path NW, Bainbridge Island, WA 98110
1.99% Builder Paid Rate Buydown on next 2 sales! Qualifications Apply. Discover sustainable luxury w/ this new construction home in the acclaimed Grow Community. This 5-Star Built Green certified home merges health, sustainability & elegance. The main floor features a spacious primary ensuite, open-concept great room w/ soaring ceilings & gourmet kitchen with a large island. Enjoy seamless
Anne Reichard COMPASS

