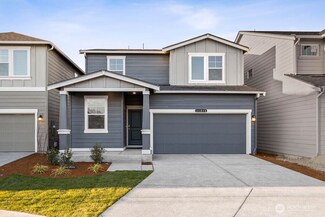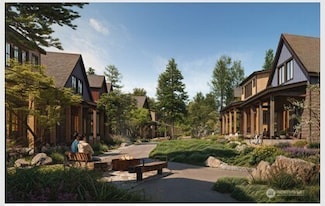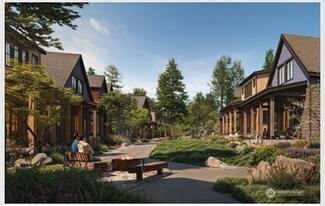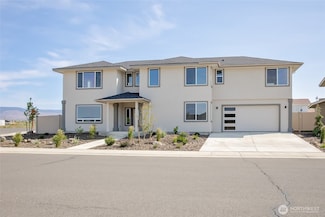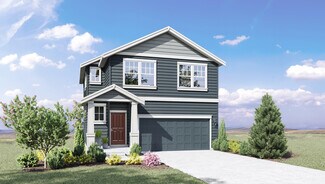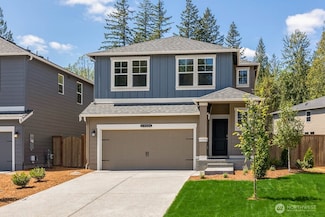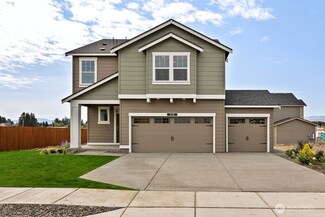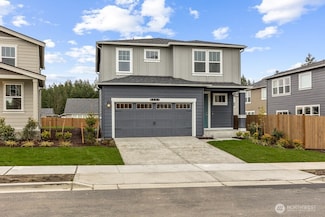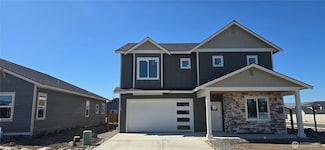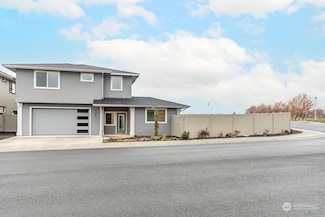$419,995 Open Thu 10AM - 5PM
- 4 Beds
- 2.5 Baths
- 1,860 Sq Ft
2924 Longhorn Loop Unit 235, Ellensburg, WA 98926
**Home of the Week** Refrigerator included. Black Horse Phase 2, with beautiful, paved trails around & through the entire community with large park. Full front yard landscape w/irrigation, city sewer & water this new home boasts 4 bedrooms + DEN with 2 car garage. Views of Eastern open fields behind. 9-foot ceilings on the main floor, large center island with white cabinetry. Large great room
CURTIS GOODWIN D.R. Horton

