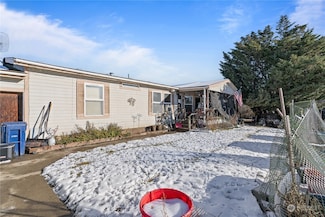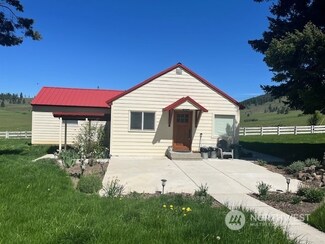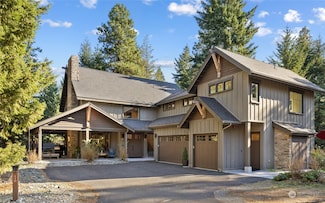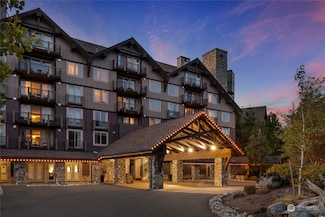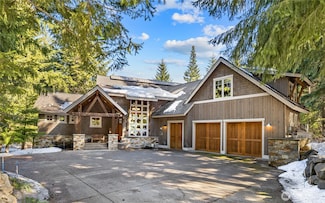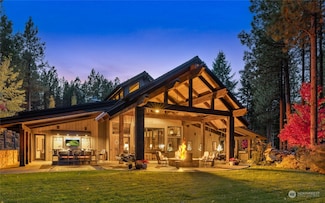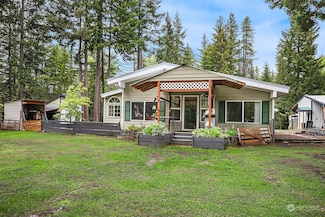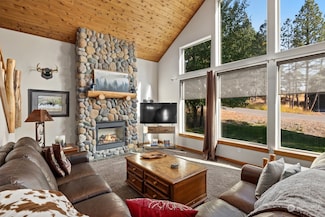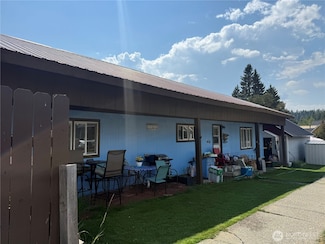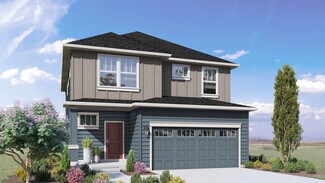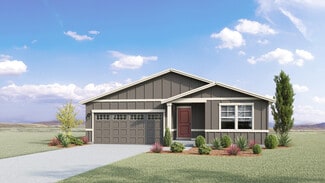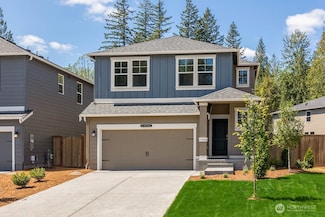$750,000
- Land
- 134 Acres
- $5,597 per Acre
8540 Smithson Rd, Ellensburg, WA 98926
289 acres!! Only 2 hrs from Seattle. Build your custom dream home or keep as your private recreational property with a great rental income. Well,Septic and Power on site. Existing 1992 fixer Mobile Home is 1716 sq' 3bed/2bath and garage. Many outbuildings including 1300sqft outbuilding built in 1999. 15 min to town or minutes to the national forest in GMU 328! Currently classified as Open Space.
Susan Ward eXp Realty

