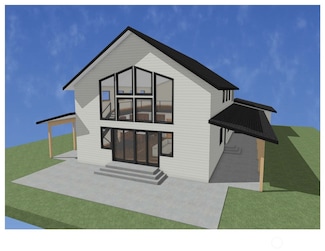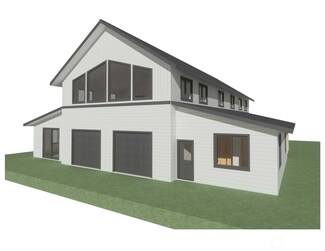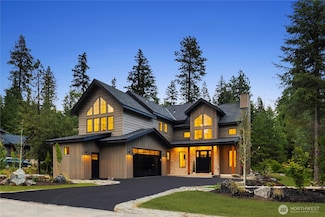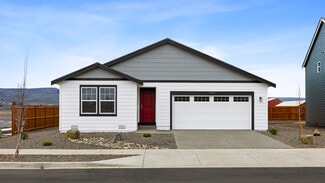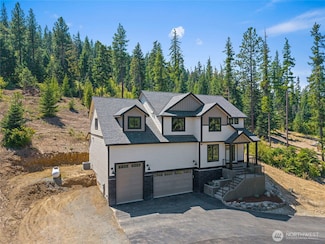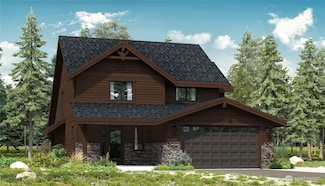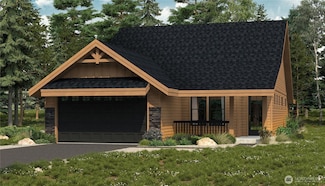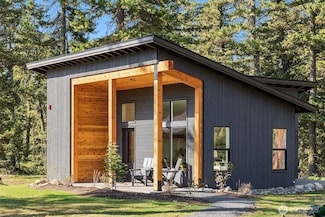$1,640,000 New Construction
- 5 Beds
- 4 Baths
- 3,932 Sq Ft
0 R Lot 4 Nelson View Way, Cle Elum, WA 98922
Ever wanted to Build? Now is your chance to customize this stunning Barndominium presale! This plan offers 2,900+ sqft of thoughtfully designed living space featuring 5 bed 3 bath and the secluded wooded feeling. The main-level primary suite is a true retreat complete with a soaking tub and walk-in closet. Upstairs 2 more bedrooms provides additional comfort along with a bonus loft area—ideal for

Colette Rarden
RE/MAX Integrity
(509) 286-2127

