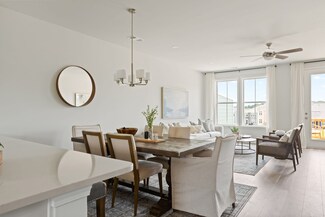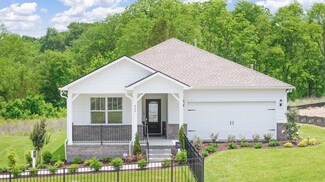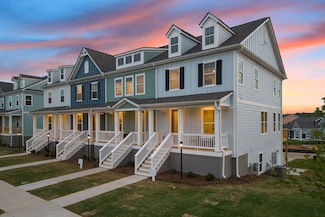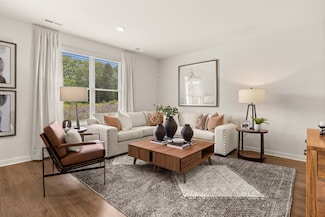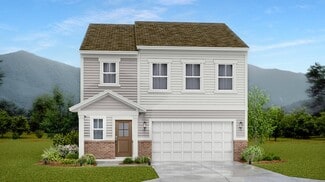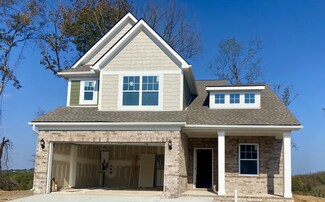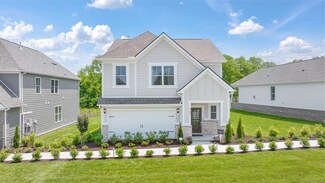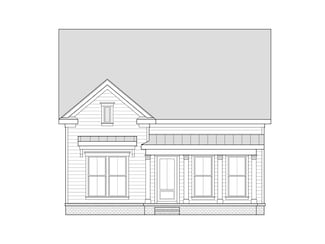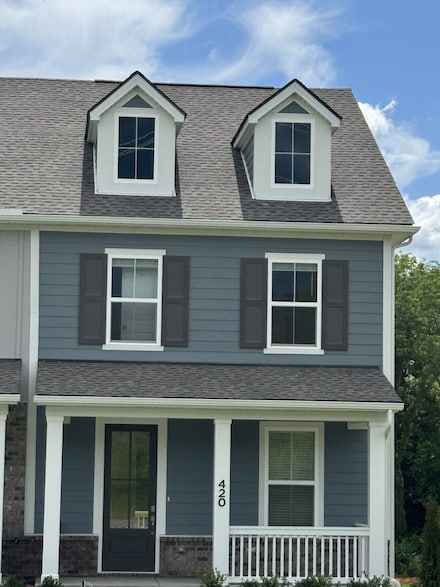$422,990
Sold Dec 15, 2025
- 4 Beds
- 2.5 Baths
- Built 2025
148 Bluegill Ln, Antioch, TN 37013
Welcome to the Edmon at 148 Bluegill Lane, a spacious two-story, 4-bedroom, 2.5-bath single-family home at Percy Cove in Antioch, TN. Offering 1,812 sq ft of comfortable living, this thoughtfully designed floorplan combines modern features with beautiful design, making it a home you’ll love. The large eat-in kitchen features new cabinets, Whirlpool stainless steel appliances, and quartz
D.R. Horton
148 Bluegill Ln, Antioch, TN 37013

