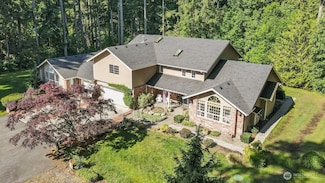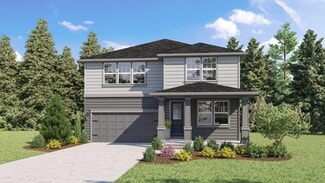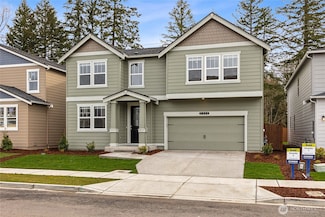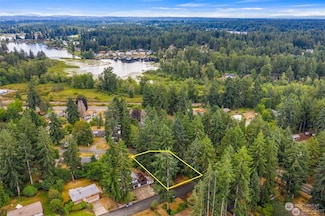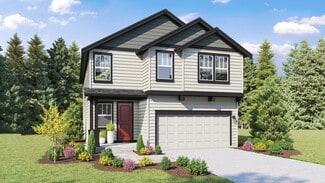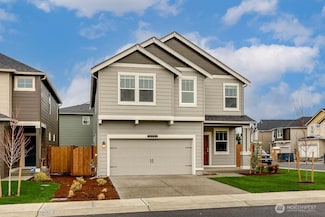$805,000 Open Sat 11AM - 1PM
- 5 Beds
- 3 Baths
- 3,454 Sq Ft
405 Shadow Ln NE, Olympia, WA 98506
Fully reimagined from top to bottom, this tri-level stunner blends mid-century character w/sleek modern design, tucked quietly in a cul-de-sac on a generous, low-maintenance lot. Inside, you’ll find 5 oversized rooms, expansive picture windows, bamboo flooring & custom tilework. The chef’s kitchen stands out with slab granite counters, SS appliances, pantry & custom soft close cabinetry. The

Erika Merdich
Real Estate With Nik & Co
(360) 364-9085


