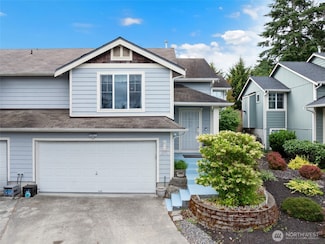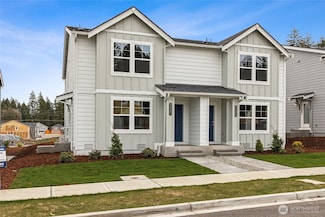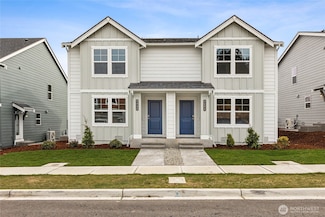Why Live in Tanglewilde
Tanglewilde, a predominantly residential neighborhood in Lacey, features a mix of mid-to-late 20th-century single-family homes, including ranch-style, split-levels, and contemporary Craftsman builds. These budget-friendly homes typically range from 1,500 to 2,500 square feet and are situated on moderately sized lots, often with backyard space for gardens. The neighborhood is characterized by its abundance of evergreens, particularly in the southern section, providing a sense of privacy. Tanglewilde Park, exclusive to residents and their guests, offers a playground, picnic areas, and a swimming pool under the shade of old-growth pines. Nearby, Woodland Creek Community Park provides a mile of walking trails, a disc golf course, and various sports facilities. The Billy Frank Jr. Nisqually National Wildlife Refuge, less than 4 miles away, offers over 5 miles of nature trails and excellent birdwatching opportunities. Residents have convenient access to shopping and dining along Martin Way and Marvin Road, with stores like Winco Foods, Costco, and Home Depot nearby. The neighborhood also boasts highly rated Vietnamese cuisine at Banh Mi Saigon 8 and a variety of local dining options. Tanglewilde's proximity to Interstate 5 facilitates easy commutes to the Capitol Building in Olympia and Joint Base Lewis-McChord, both within a 9-mile radius. Public transportation is available via Intercity Transit bus routes. The neighborhood falls within the highly rated North Thurston School District, with Olympic View Elementary and River Ridge High School noted for their strong academic programs.
Home Trends in Tanglewilde, WA
On average, homes in Tanglewilde, Lacey sell after 123 days on the market compared to the national average of 70 days. The median sale price for homes in Tanglewilde, Lacey over the last 12 months is $444,000, up 9% from the median home sale price over the previous 12 months.
Median Sale Price
$444,000
Median Single Family Sale Price
$642,000
Median Townhouse Sale Price
$292,000
Average Price Per Sq Ft
$245
Number of Homes for Sale
2
Last 12 months Home Sales
9
Median List Price
$449,000
Median Change From 1st List Price
1%
Median Home Sale Price YoY Change
9%











