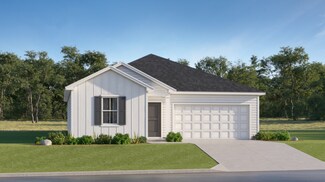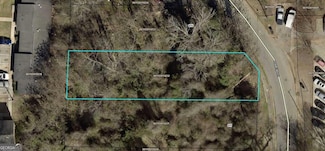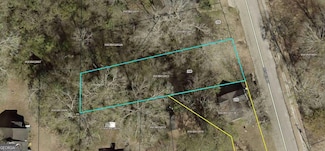$422,900
New Construction
- 4 Beds
- 3.5 Baths
- 2,671 Sq Ft
103 Beaver Creek Way Unit 247, Lagrange, GA 30241
Welcome to Bryant Lake, a scenic, tree-lined lakefront community by Hughston Homes in LaGrange, GA. Enjoy lakeside homesites and amenities, including sidewalks, tennis courts, a swimming pool, a playground, and a clubhouse, creating the ideal balance of nature, recreation, and convenience. Introducing the Aspen B floorplan, offering 2,671 sq. ft. of thoughtfully designed living space with 4
Jedidiah Baker
Hughston Homes Marketing
103 Beaver Creek Way Unit 247, Lagrange, GA 30241













