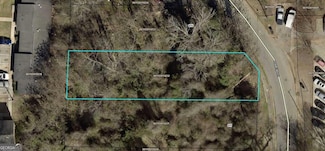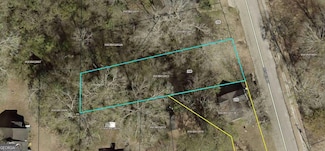$60,000
- Land
- 1.22 Acres
- $49,180 per Acre
110 Firefly Run, Lagrange, GA 30240
The Retreat on West Point Lake is a gated community in LaGrange, GA offering serene lakeside living with modern amenities. This lot comes with a deeded boat slip at one of the three covered community boat docks. Residents can also enjoy nature trails and a storage area for recreational vehicles. This community is very private with spacious wooded lots. THE PURCHASE OF THIS LOT WILL BE CONTINGENT
Ben Yates Coldwell Banker Spinks Brown
















