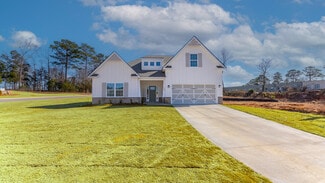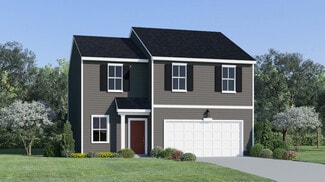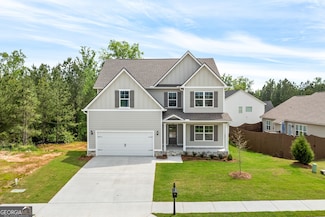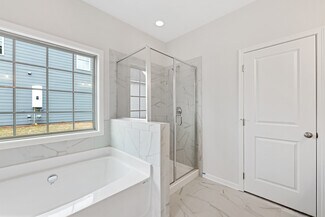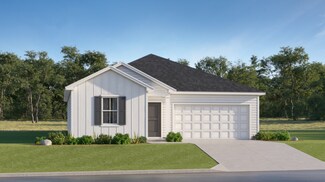$300,000
- 3 Beds
- 1 Bath
- 1,360 Sq Ft
5714 W Point Rd, Lagrange, GA 30240
Country home nestled on 5.87 acres of lush, green pastureland. Beautiful open land for those seeking privacy room. Surrounded by the natural beauty, the property offers plenty of space for gardening, livestock or simply enjoying the serene views from your porch. Text listing agent at 706-333-1600 for an appointment. 24- 48 hour notice for tenants in the property. Do NOT use showing time. Cash or
Lamar McKeen McKeen Realty






