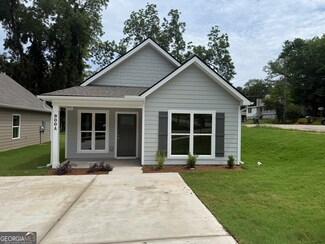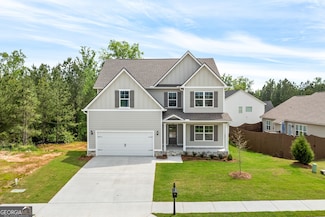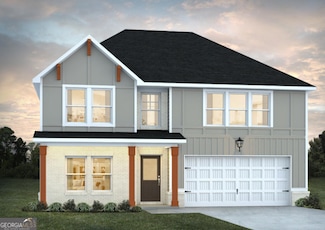$179,900 New Construction
- 2 Beds
- 2 Baths
- 862 Sq Ft
900 North St, Lagrange, GA 30240
It is READY.......$5,000 builders allowance toward closing and additional $1,000 in preferred lender incentives. Great affordable new 2 bedroom home convenient The Thread, Downtown, college and shopping. Carpet in Bedrooms and Luxury Vinyl Tile in all other areas. Granite counter tops in Kitchen and baths.
Ben Yates Coldwell Banker Spinks Brown
















