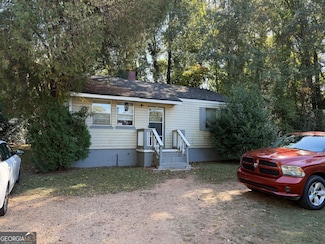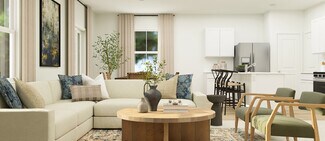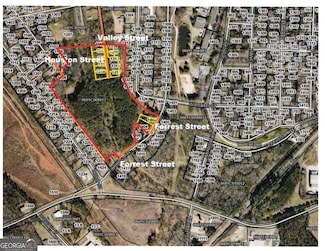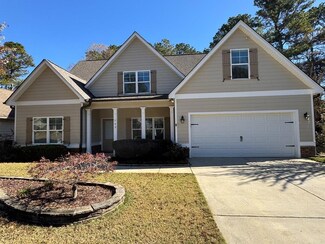$349,900
- 4 Beds
- 3 Baths
- 2,405 Sq Ft
207 N View Pointe Dr, Lagrange, GA 30241
Welcome to this versatile and inviting ranch home situated on a beautiful one-acre lot in the heart of LaGrange. The main level features 3 spacious bedrooms and 2 full bathrooms, offering comfortable one-level living. Step out onto the screened-in back porch and enjoy peaceful views of the surrounding greenery-an ideal space for relaxing, entertaining, or unwinding in complete privacy and
Ory Gari Gari & Gari Realty





























