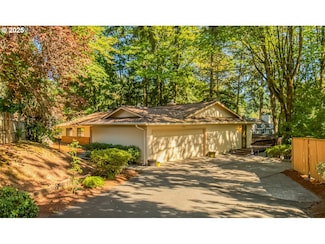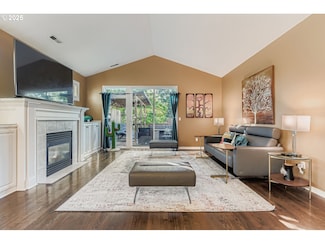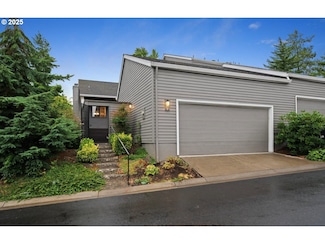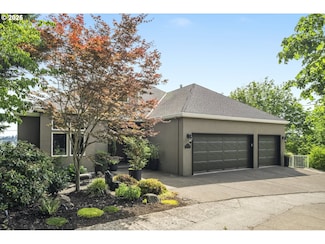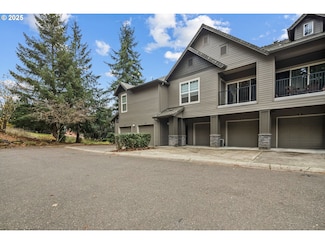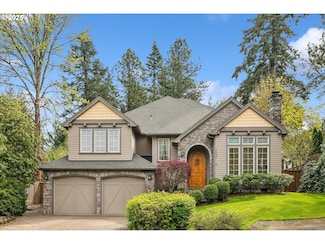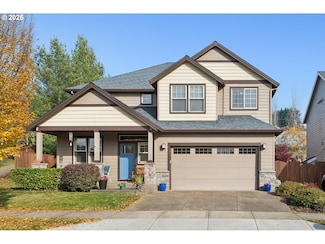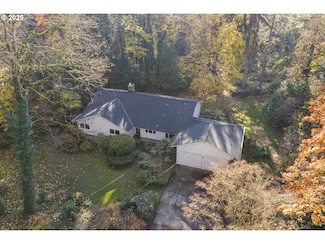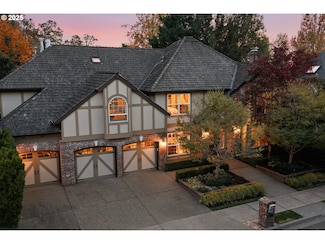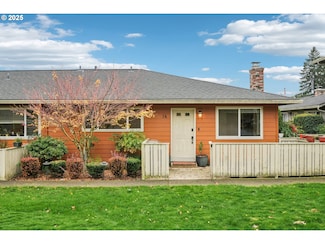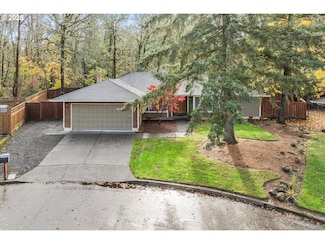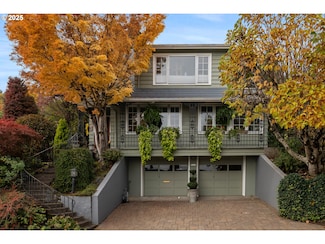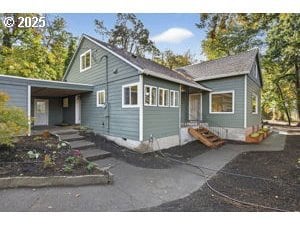$850,000
- 4 Beds
- 3.5 Baths
- 4,470 Sq Ft
1950 Hall St, West Linn, OR 97068
Stunning Light-Filled Home with Sweeping River Views! Welcome to this gorgeous, open and bright home, designed with vaulted ceilings and an abundance of windows that fill every room with natural light. The spacious living room offers breathtaking, panoramic views of the Willamette River and surrounding hills, making it the perfect place to unwind or entertain. Or cozy on up next to your
Erin Grasmick Works Real Estate


