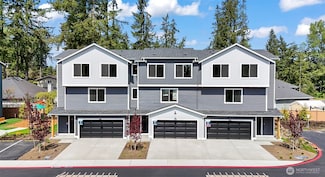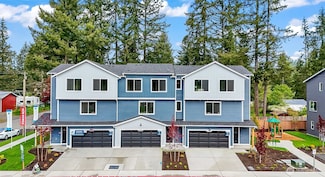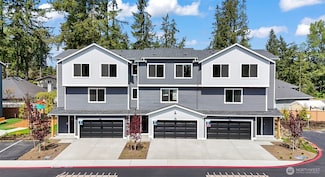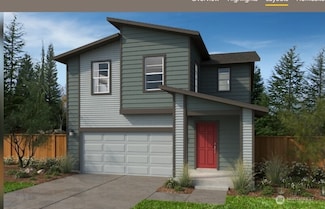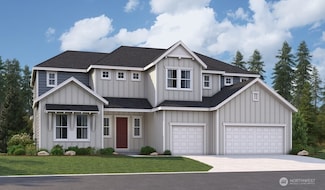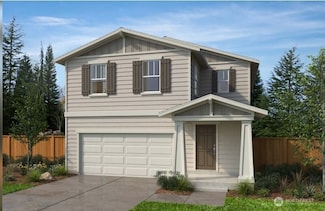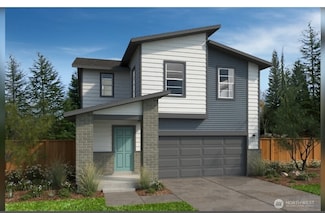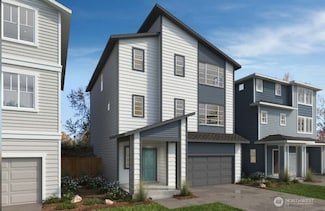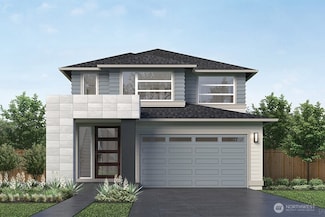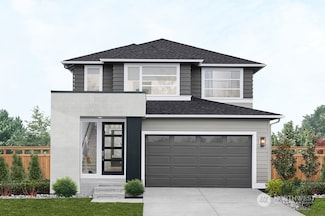$599,990 Open Fri 1PM - 5PM
- 4 Beds
- 3.5 Baths
- 2,002 Sq Ft
13121 21st Ct NE, Lake Stevens, WA 98258
THE IVY design offers 2002 sqft of living with 4-bedrooms 3.5-bathrooms. Feature highlights include quartz countertops with modern tile backsplash, SS appliances, gorgeous engineered hardwood, luxury vinyl tile flooring, white painted millwork with black hardware, stylish pendant lighting, ductless mini-splits for heating and cooling, heat pump and so much more. These new townhomes offer
Ebrima Wadda Windermere Real Estate/M2, LLC

