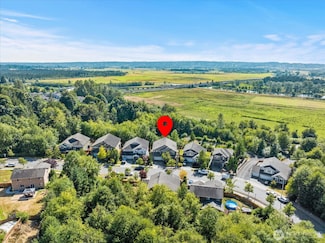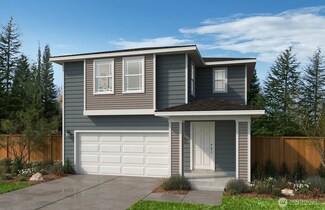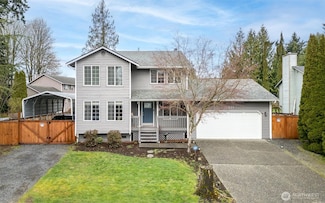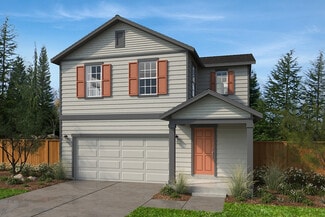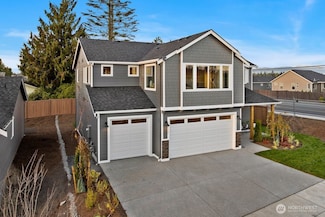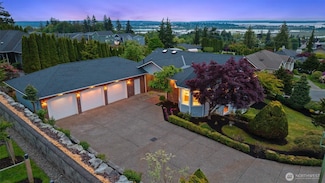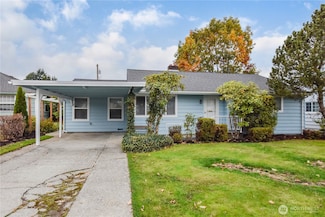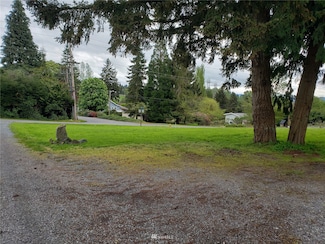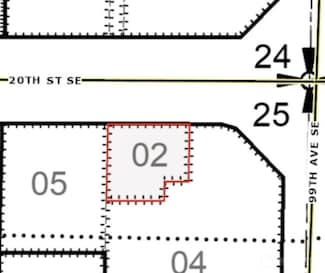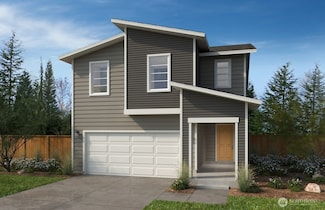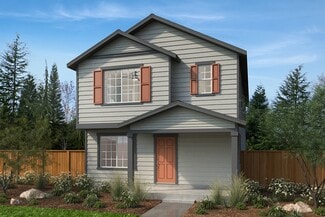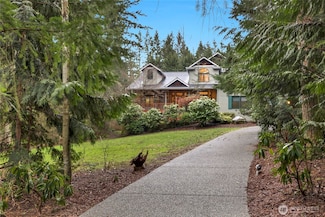$250,000
- Land
- 0.37 Acre
- $675,676 per Acre
7322 71st Ave NE, Marysville, WA 98270
BRING YOUR BUILDER!! This dig-ready property comes with approved house plans ready to pay for and pick up—saving you time, money, and the hassle of starting from scratch. Imagine a custom home nestled among towering cedars with a gentle creek nearby, offering the serenity of a grown-up treehouse retreat. Seize this rare opportunity to create your ideal home on a spacious 1/3-acre lot tucked away
Anton Stetner KW North Sound





