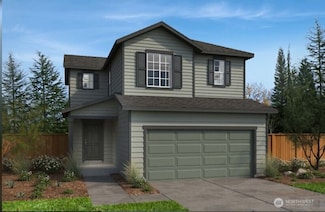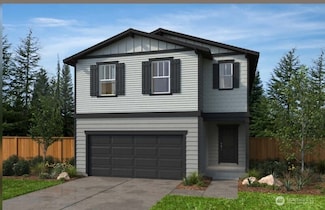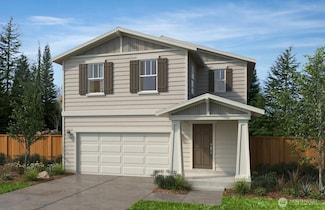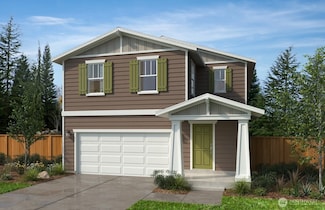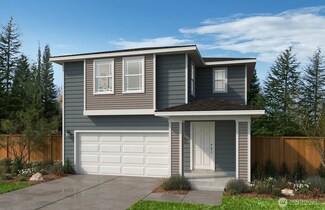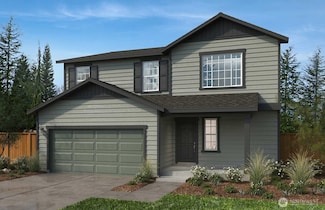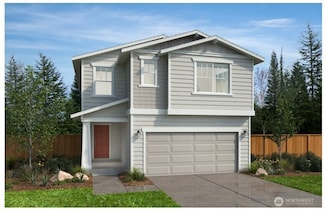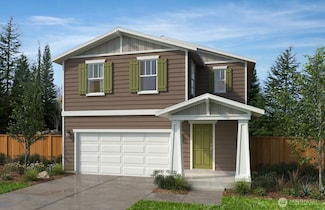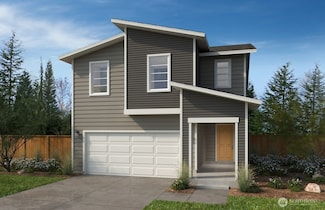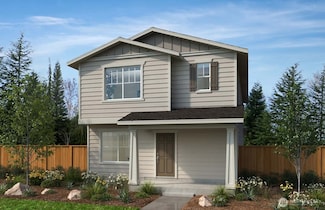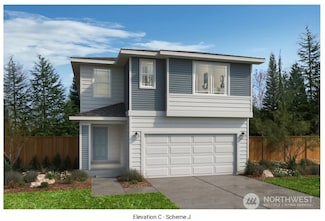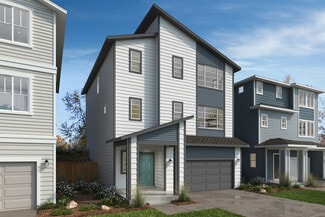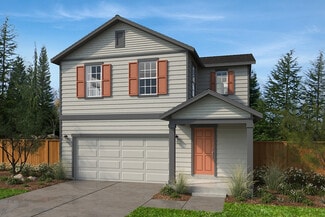$749,950 New Construction
- 4 Beds
- 3.5 Baths
- 2,198 Sq Ft
1443 121st Ave SE Unit 8, Lake Stevens, WA 98258
Welcome to Mill Bridge by KB Home. This 2198 sq. Ft home offers an open floor plan with a spacious great room that boasts a linear fireplace, luxurious vinyl plank flooring. 3 bedrooms on upper floor with two full bathrooms. Bedroom on lower floor with recreation room. The modern kitchen features 42-inch upper cabinets stainless steel appliances, quartz countertops, pantry and full height
Edward Rose KB Home Sales

