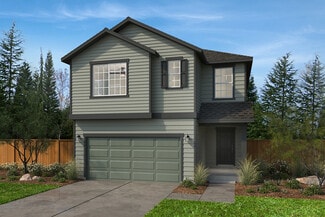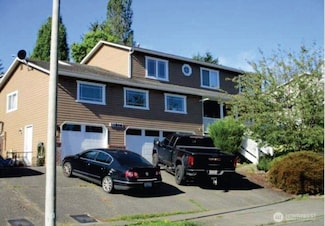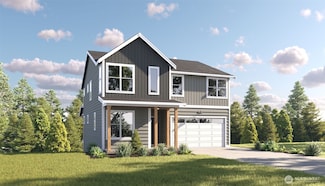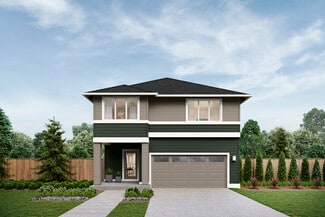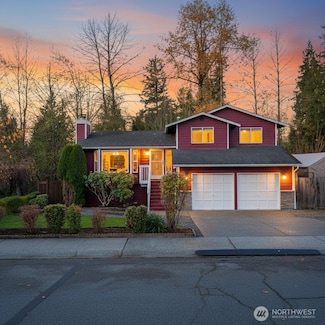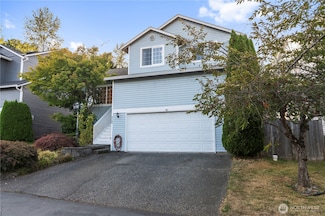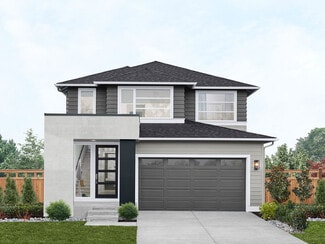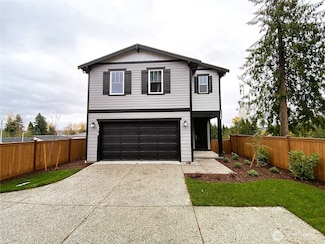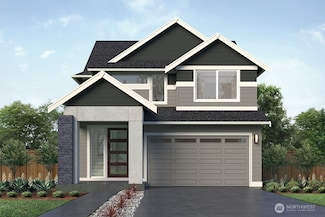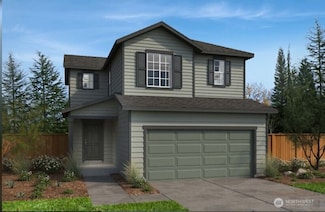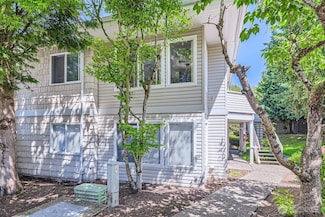$225,000
- Land
- 0.32 Acre
- $703,125 per Acre
2509 Callow Rd, Lake Stevens, WA 98258
Close in location, just north of Lundeen Park, zoned multifamily, seller had previously applied for a single family detached residence designed as an Adult Care Home, the permit has expired. You can build a duplex or SFR. Sidewalk is in place. Lake Stevens sewer is stubbed onto the lot. Sno Co PUD water is in the street.
Kim Ratliff Windermere Real Estate/M2, LLC


