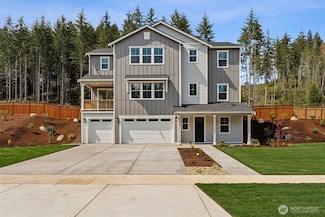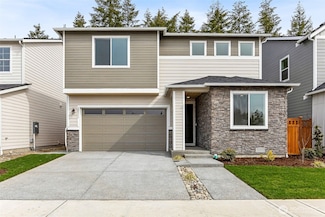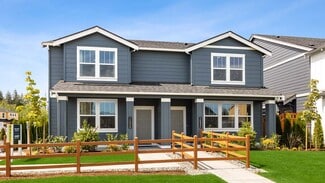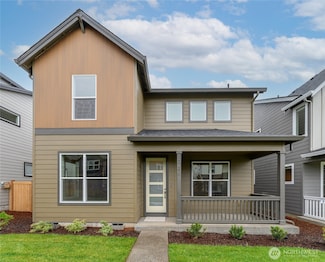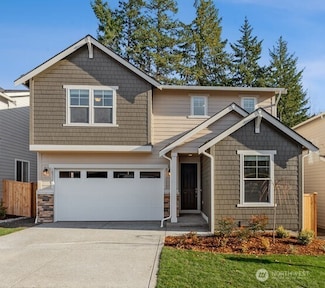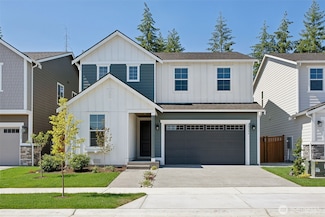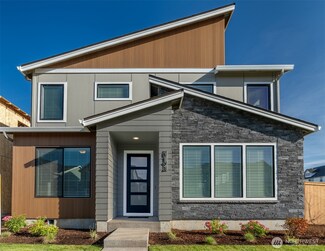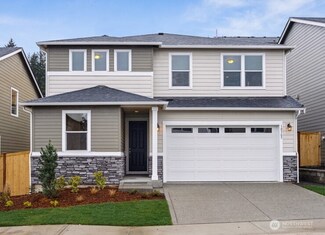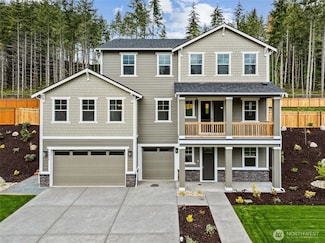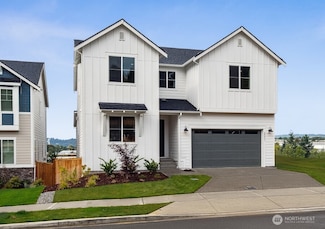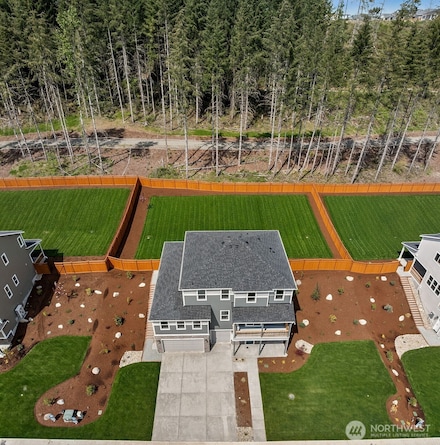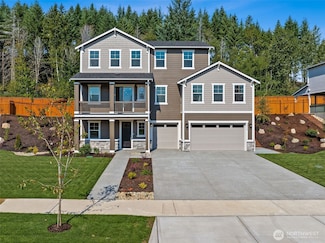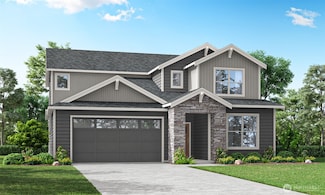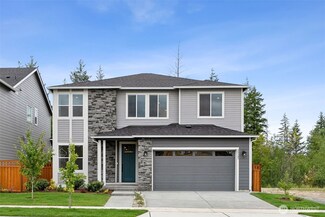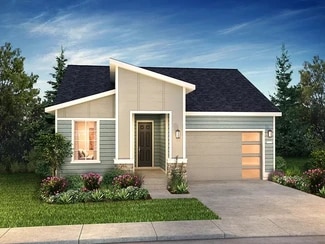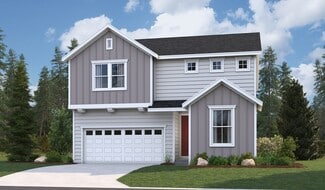$1,024,990 Open Sun 11AM - 4PM
- 5 Beds
- 4 Baths
- 3,330 Sq Ft
15410 210th Ave E Unit 316, Bonney Lake, WA 98391
Model Home is 16004 210th Ave E Bonney Lake, Lot#308. HUGE 17,195 square foot greenbelt homesite! The Oscar Plan includes 3-car garage & a 3/4 bath & bed on the street level! Main floor offers an expansive great room, bright dining room, & stunning kitchen with stained cabinets, oversized island & adjacent pantry. You have a covered front balcony & 50-ft covered back patio. Upstairs is loft & 3
Misti Adrian Richmond Realty of Washington

