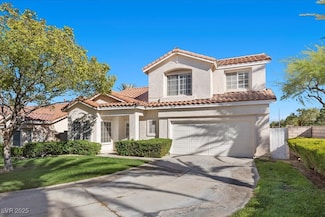$699,000
- 5 Beds
- 3.5 Baths
- 4,147 Sq Ft
8525 Silver Coast St, Las Vegas, NV 89139
BUY ME - GORGEOUS AMERICAN WEST BUILT HOME iN SOUTHWEST LAS VEGAS in the heart of Coronado Ranch! this well maintained, 3-story, 3-car garage, . well-equipped kitchen features a massive island, granite countertops, stainless steel appliances, breakfast bar, and upgraded shaker cabinets. The spacious primary suite has a huge walk-in closet. Your own private oasis awaits as the primary bathroom
Erly Lim Dara Realty Group







