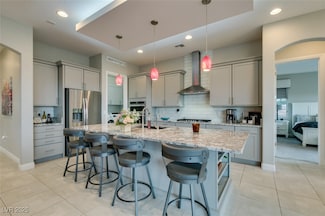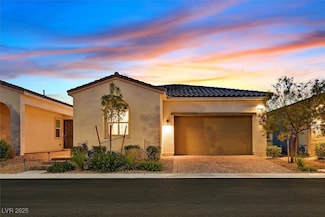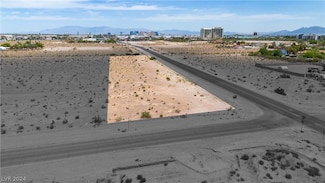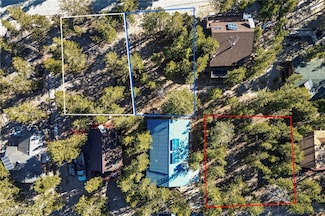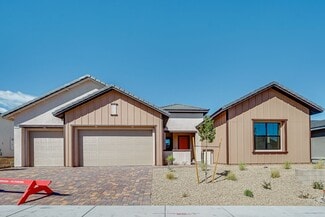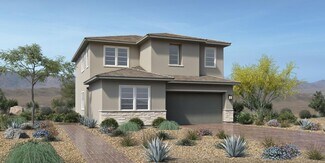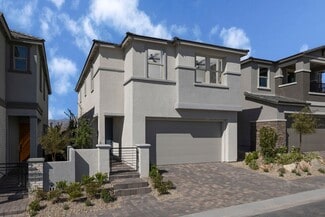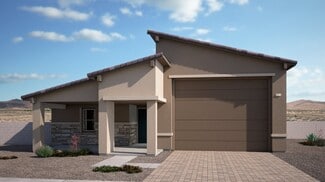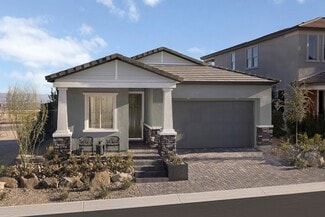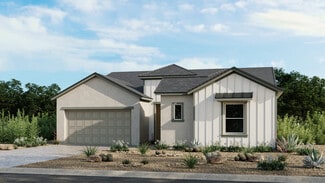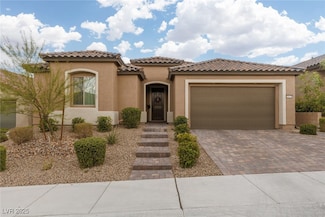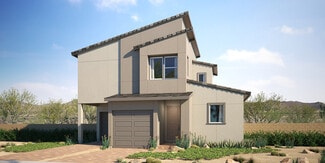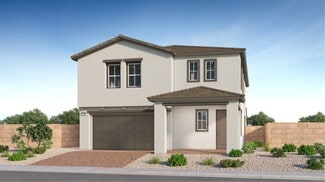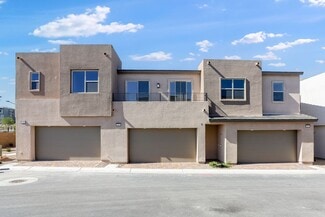$1,180,000
- 2 Beds
- 3 Baths
- 2,123 Sq Ft
11160 Red Yucca Dr, Las Vegas, NV 89138
Gorgeous Trieste model single-story home located in the guard-gated community of Reverence in Summerlin. This elevated lot with unobstructed mountain views features an open great room, w/ 10' ceilings 8' doors, & custom tile throughout with dual sliding pockets doors off of the main living truly making for indoor and outdoor living. The gourmet kitchen features a large island with quartz

Heidi Williams
Serhant
(725) 237-5592

