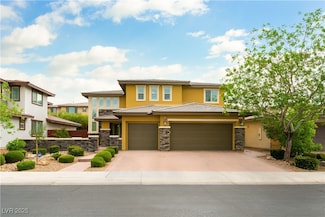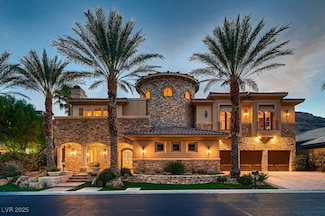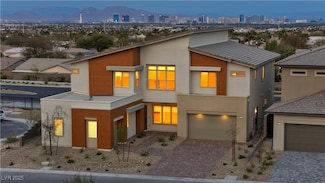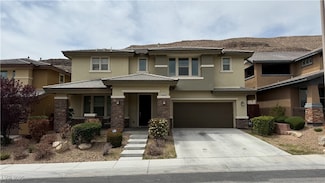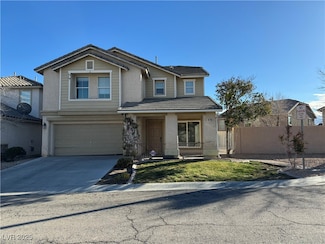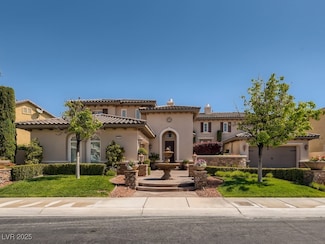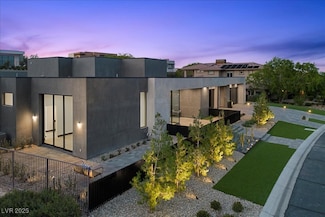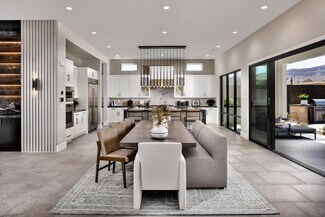$1,025,000
- 5 Beds
- 3 Baths
- 3,142 Sq Ft
Unlisted Address
Stunning Home w/ Pool in Gated Cielo CommunityThis beautifully upgraded 5-bedroom + loft residence offers the perfect blend of style, space, and functionality. With a bedroom downstairs and a spacious 3-car garage, this home is ideal for multi-generational living or hosting guests.The chef’s kitchen showcases elegant white cabinetry, upgraded quartzite countertops, stainless steel
Nina Tran Simply Vegas

