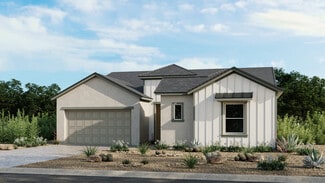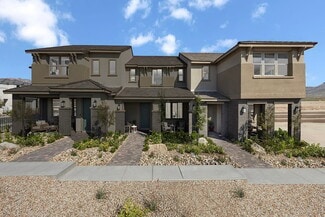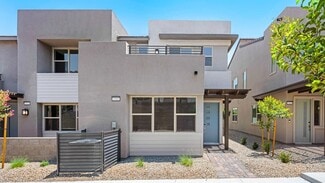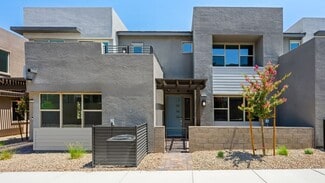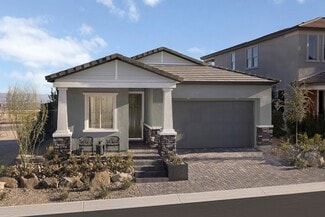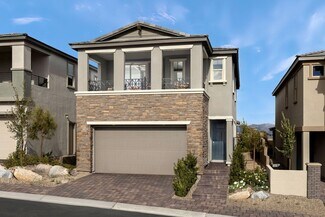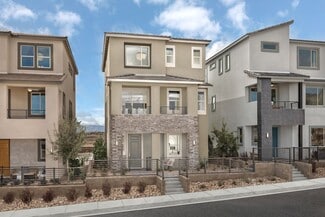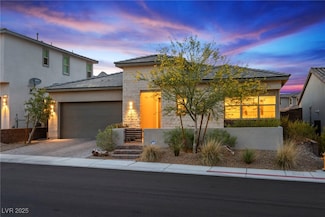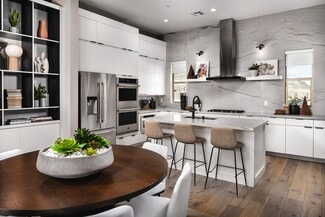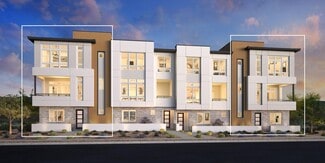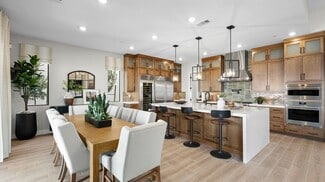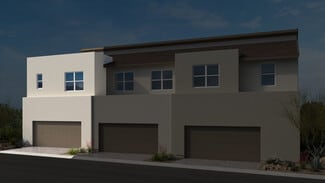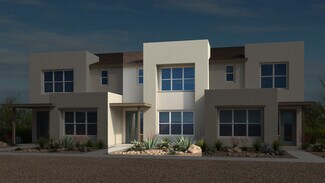$629,900
- 3 Beds
- 2.5 Baths
- 2,061 Sq Ft
97 Lomita Heights Dr, Las Vegas, NV 89138
Beautiful townhome in Summerlin West! This elegant Paseos property features three spacious bedrooms, 2.5 baths, and a two car garage. Interior features include an open floor plan, two balconies, a patio, and a spacious loft with rooftop deck. The well appointed kitchen features stainless steel appliances, quartz countertops, a large island, tile flooring, and a generous pantry. The primary

Darren Melton
Virtue Real Estate Group
(702) 766-7610







