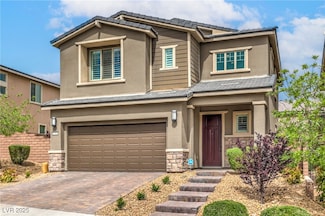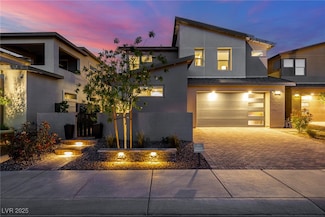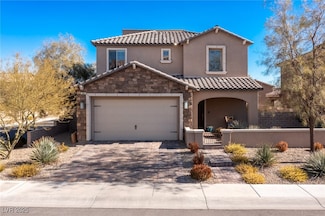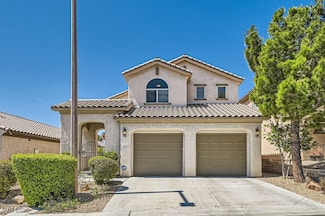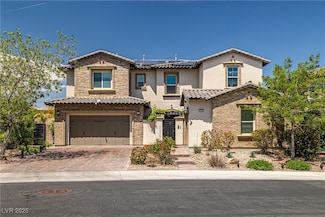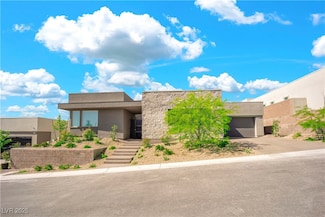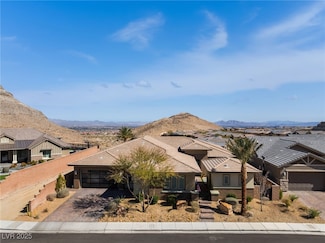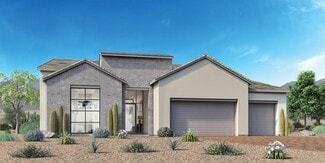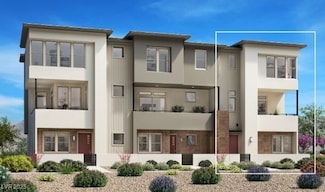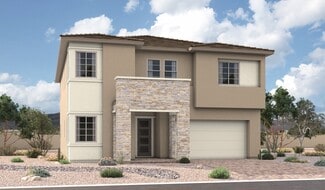$750,000
- 4 Beds
- 2.5 Baths
- 2,390 Sq Ft
2711 Evolutionary Ln, Las Vegas, NV 89138
This is the turn-key Summerlin Reverence beauty you’ve been waiting for! Floors all recently replaced and in brand new condition. Gorgeous neutral-gray tones. Den has doors to easily make it a downstairs 4th bedroom. Huge loft. Kitchen has large island and pantry with extended upgraded kitchen cabinetry and upgraded appliance package. Recessed ceilings in Primary bedroom and recessed lighting
Teressa Segar Real Broker LLC

