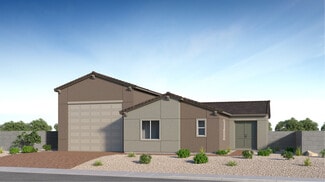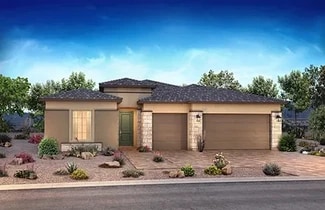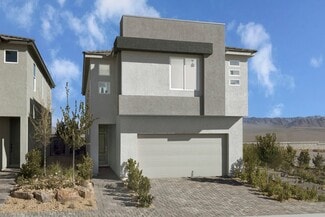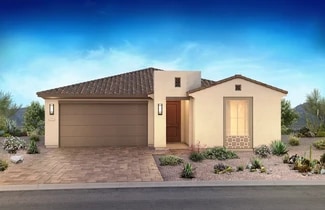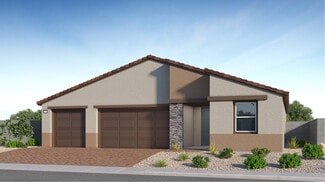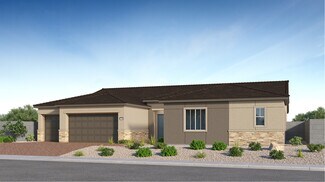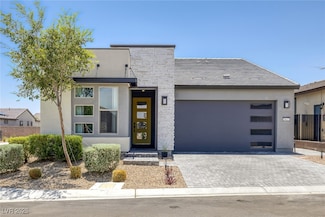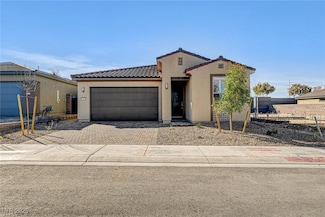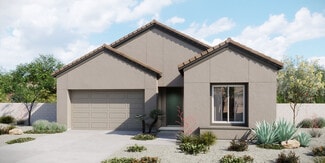$1,275,000
- 4 Beds
- 3.5 Baths
- 4,039 Sq Ft
8485 Frazier Park Ct, Las Vegas, NV 89143
Tucked within the gated and highly desired Legends community, this single-story home is a rare find. Situated at the end of a quiet cul-de-sac, it offers RV parking with an RV gate and an oversized, air-conditioned three-car garage. The property spans half an acre, creating a backyard oasis with mature trees, a walking path, sitting areas, and a sparkling pool and spa—perfect for entertaining or

Zach Walkerlieb
Keller Williams MarketPlace
(725) 425-7950











