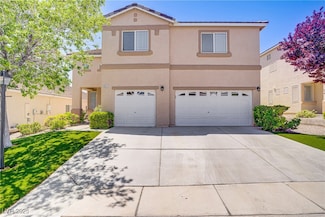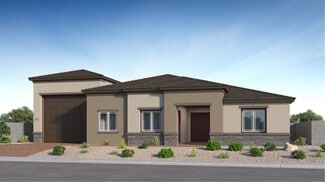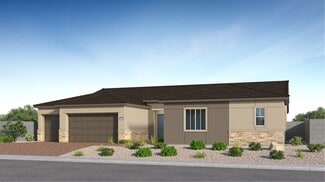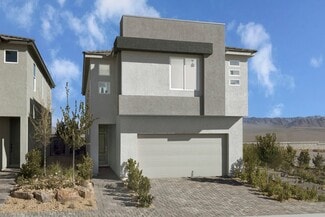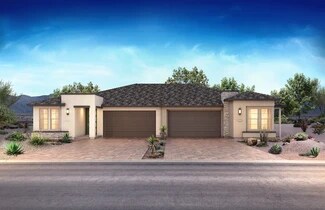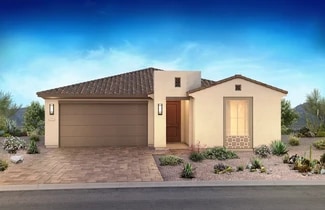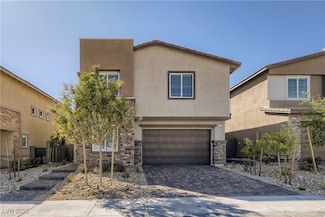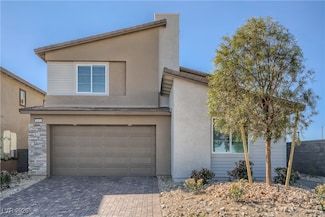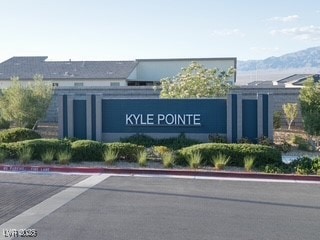$372,500
- 3 Beds
- 2.5 Baths
- 1,590 Sq Ft
8241 Harvest Spring Place, Las Vegas, NV 89143
Located in Spring Mountain Ranch at Sky Canyon, this beautifully upgraded home combines style, function, and smart features. Inside, enjoy real bamboo flooring from the staircase through the upstairs hallway and two bedrooms, wood-style tile throughout the downstairs, and plush carpet in the primary suite. Outdoors, the backyard is designed for easy living with raised flower beds on a

Carey Archer-Howell
Keller Williams MarketPlace
(702) 466-1268





