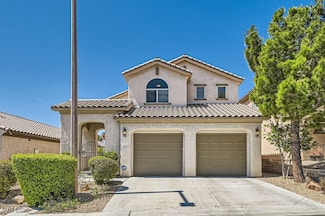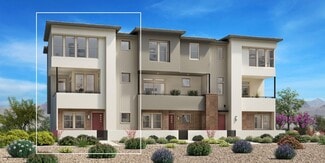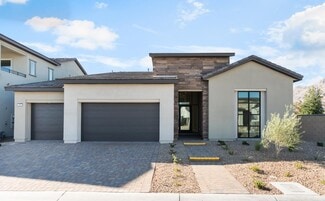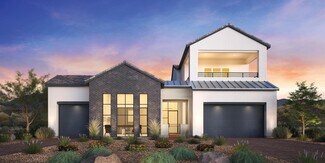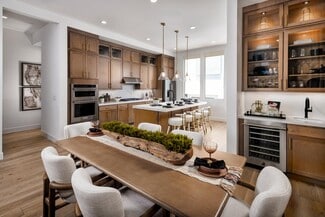$898,000
- 4 Beds
- 3.5 Baths
- 2,373 Sq Ft
12429 Alpenglow Ct, Las Vegas, NV 89138
NEW PHOTOS ARE IN | Clean and bright with immaculate energy, this tranquil home lives like a single story with the Primary Suite on the main level and a RARE 4th bathroom. Open gathering rooms are filled with natural light and ample hidden storage expands usable areas, making it feel a little easier to breathe. Soaring vaulted ceiling with abundant light makes a cheerful entry and a large loft
Jessica Ream Brady Luxury Homes


