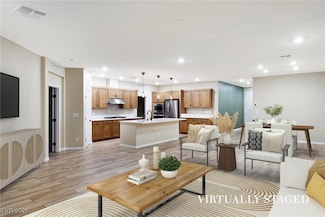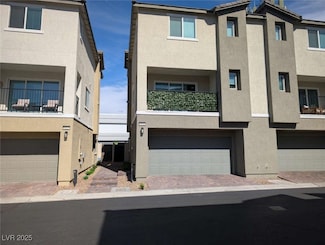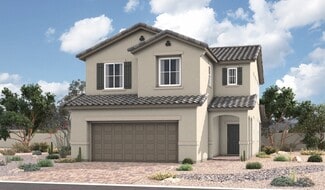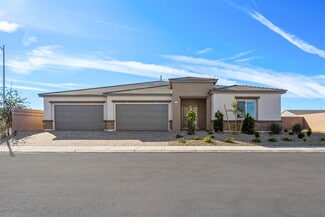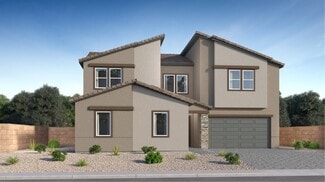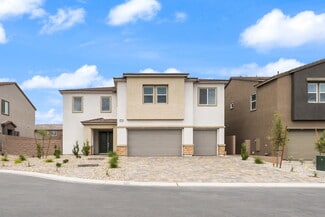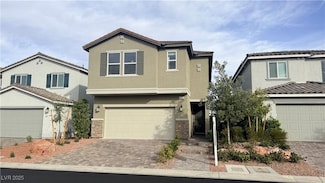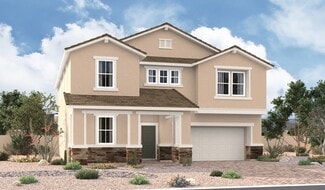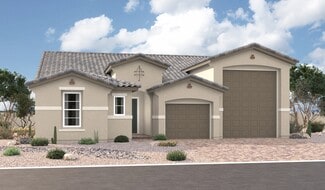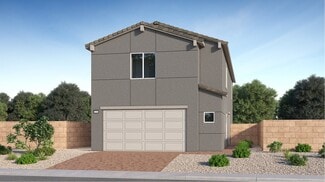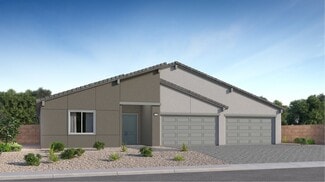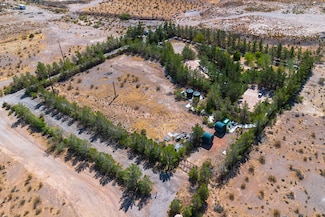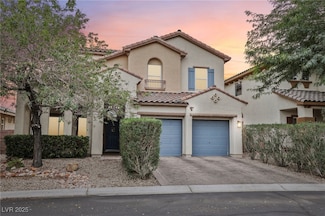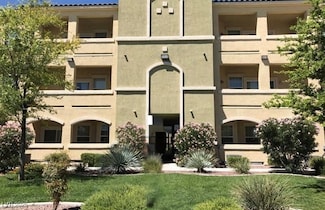$545,000
- 4 Beds
- 2.5 Baths
- 2,802 Sq Ft
7286 Caballo Range Ave, Las Vegas, NV 89179
This spacious home blends elegance, comfort, and lifestyle. Featuring 4 bedrooms, 2.5 baths, a spacious loft upstairs, and a den/bedroom w/double doors downstairs. This 2,802 sqft home boasts an open-concept layout filled with natural light, neutral tones, stylish tile, and wood-like lvp flooring. Ceiling fans & blinds in every room provide year-round comfort. The primary suite offers a bold
Courtney Raymond Simply Vegas











