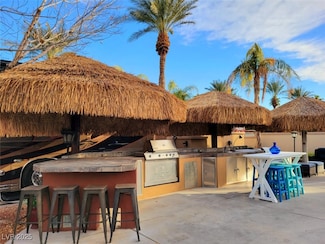$214,000
- Land
- 0.06 Acre
- $3,566,667 per Acre
8175 Arville St Unit 41, Las Vegas, NV 89139
Located within the Class A Las Vegas Motorcoach Resort, this “Old Town” privacy site is fully built out with 3 shade palapas, a full kitchen, bar top seating and a shady seating area at the rear of the site, as well as storage.
James Dahl LVM Realty







