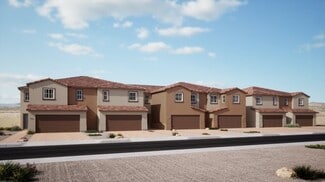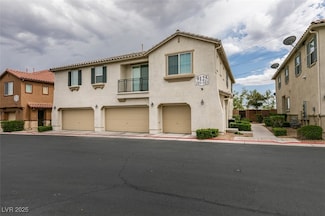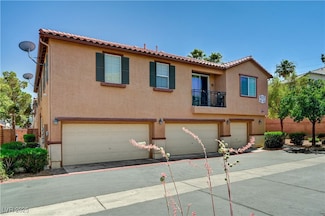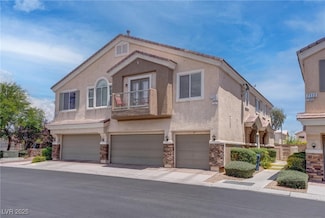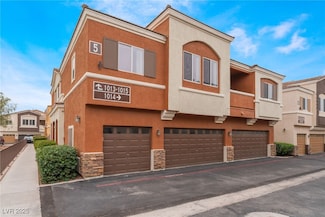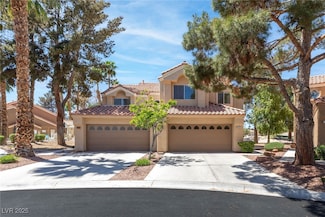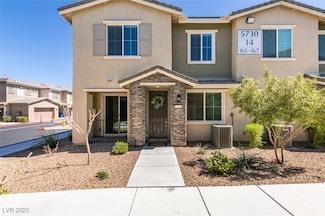Why Live in Elkhorn Ranch
Elkhorn Ranch in Las Vegas features traditional Spanish-style homes built in the late '90s and early 2000s, characterized by attached garages, covered patios, and red clay-tiled roofs. Home sizes range from 1,000 to 2,500 square feet, with lots between 4,000 and 9,000 square feet. The neighborhood includes the gated community of The Preserve at Elkhorn Springs, where larger ranch-style homes span 3,000 to 3,600 square feet on quarter to half-acre lots. Residents enjoy amenities like Sunny Springs Park, which offers a skate park, playground with splash features, and sports courts. Nearby Centennial Hills Park provides additional recreational options, including pickleball courts, soccer fields, and a splash area. The YMCA Centennial Hills Community Center offers fitness classes, crafting clubs, and family events. For dining, residents frequent local spots like Coffee Religion, Egg Works, Nittaya’s Little Kitchen, and Yoshiya Kitchen. Shopping is convenient with grocery stores and small businesses along Farm Road. Elkhorn Ranch is part of the Clark County School District, with highly rated schools such as Betsey A. Rhodes Elementary and Arbor View High. The neighborhood is safer than the national average and well-connected, with Interstate 11 providing access to The Strip, 20 miles away, and Harry Reid International Airport, 21 miles away.
Home Trends in Elkhorn Ranch, NV
On average, homes in Elkhorn Ranch, Las Vegas sell after 32 days on the market compared to the national average of 52 days. The median sale price for homes in Elkhorn Ranch, Las Vegas over the last 12 months is $418,000, consistent with the median home sale price over the previous 12 months.
Median Sale Price
$418,000
Median Single Family Sale Price
$425,000
Average Price Per Sq Ft
$259
Number of Homes for Sale
36
Last 12 months Home Sales
89
Median List Price
$440,000
Median Change From 1st List Price
1%
Median Home Sale Price YoY Change
0%








