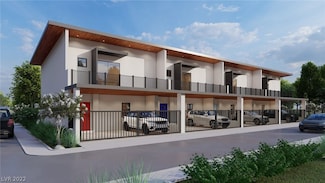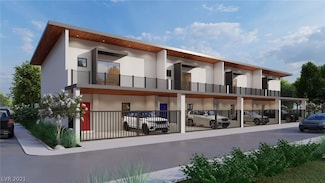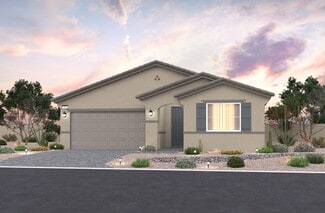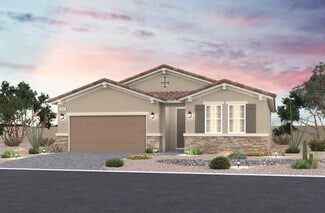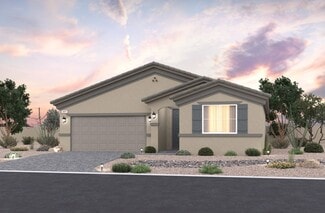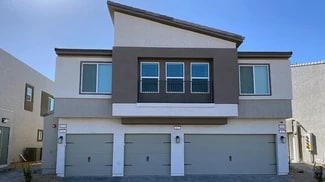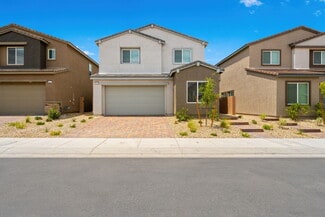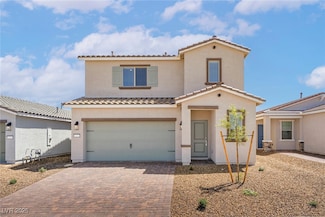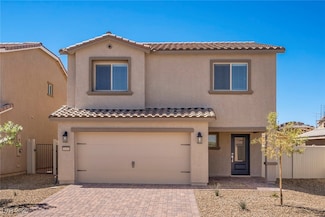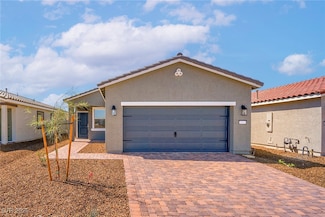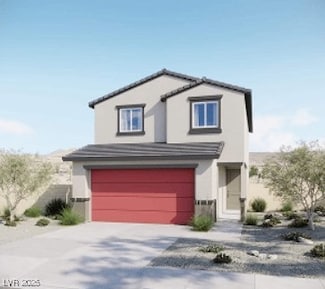$1,507,232 New Construction
- 4,288 Sq Ft
513 N 13th Bldg A St, Las Vegas, NV 89101
Amazing, new construction 4-PLEX Boasts 10 FT ceilings with an open floor plan, kitchen island, modern finishes and full stainless steel appliances. This townhouse style home features dual masters and a large private patio to enjoy the fantastic views of the Las Vegas valley. Construction scheduled to begin in late 2023. There will be two 4-plexes built on this site and each 4-plex is for sale.

Jack Woodcock
BHHS Nevada Properties
(725) 525-3902

