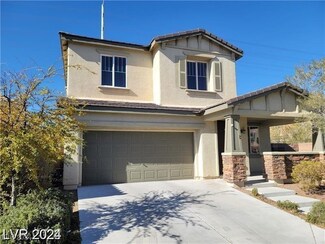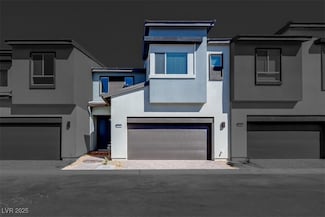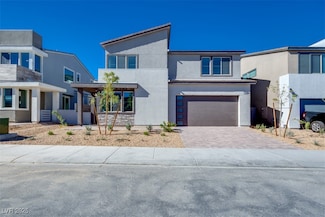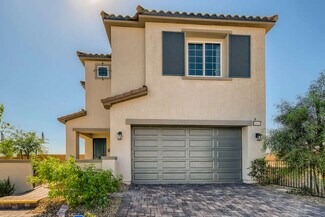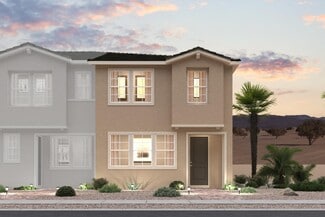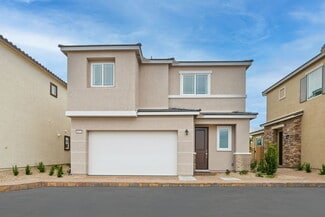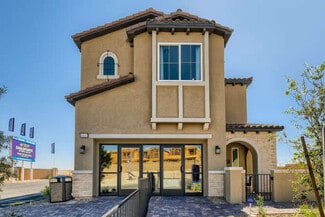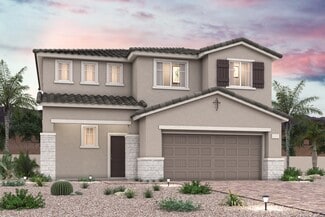$649,900
- 3 Beds
- 2.5 Baths
- 2,657 Sq Ft
6647 Brooklyn Heights St, Las Vegas, NV 89166
Welcome home to the community of Providence! This beautiful gated community features parks and phenomenal mountain views. Nestled on the mountain side. This two story home has 3 bedrooms upstairs, 2 1/2 full bathrooms and a 2 car garage! Downstairs you have a formal dining room, separate living room, family and kitchen combo with granite countertops, custom kitchen floors, giant island, walk in
Dillan Tang Las Vegas Sotheby's Int'l

