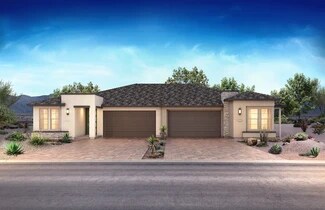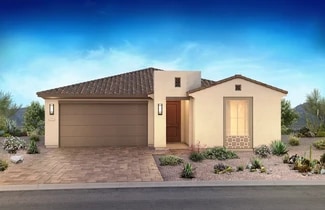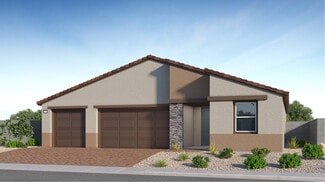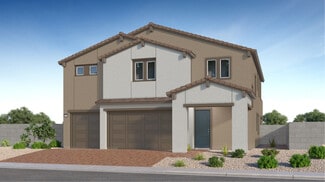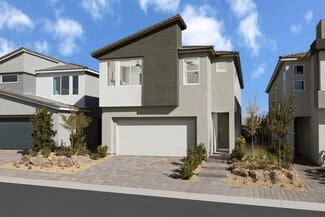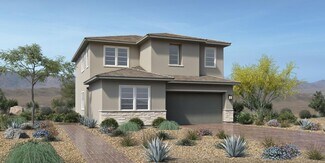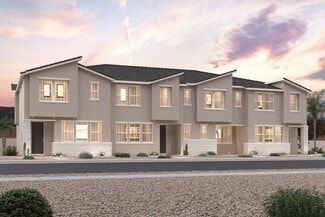$825,000
- 4 Beds
- 3 Baths
- 2,601 Sq Ft
9380 Lunar Ray St, Las Vegas, NV 89143
Two-story home built in 2023 inside the gated Sunstone community in northwest Las Vegas featuring a private heated Pebble Sheen pool and spa with in-ground cleaning system and owned solar panels. This 4 bedroom, 3 bath layout includes a bedroom and full bath on the main level for guests, office, or flexible living. The open concept great room connects to the kitchen with island seating, walk-in

James Sharp
SimpliHOM
(702) 710-8454
















