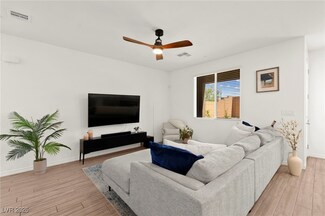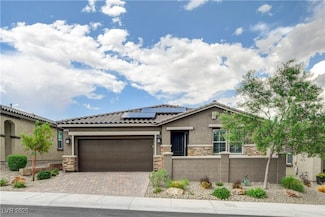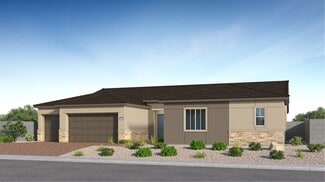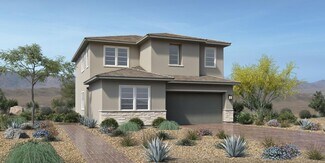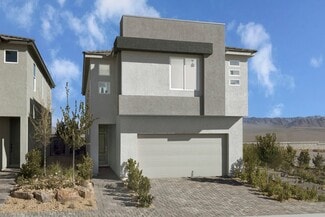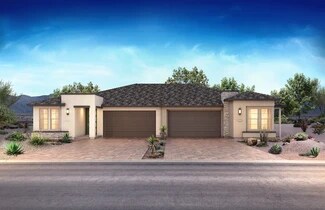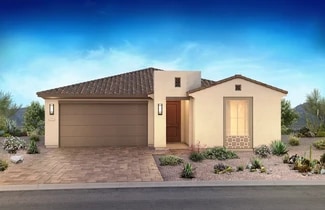$474,900
- 3 Beds
- 2.5 Baths
- 1,623 Sq Ft
9743 Mojave Mountain St, Las Vegas, NV 89166
Step into this beautifully designed 3-bedroom, 2.5-bath home, built in 2022 and filled with thoughtful modern touches. The open-concept layout on the main floor showcases sleek ceramic tile flooring, creating a polished and practical living space. The kitchen is a dream for any home cook, featuring quartz counters, stainless steel appliances, and plenty of storage. Upstairs, plush carpeting adds

Jack Greenberg
Huntington & Ellis, A Real Est
(702) 941-8566

