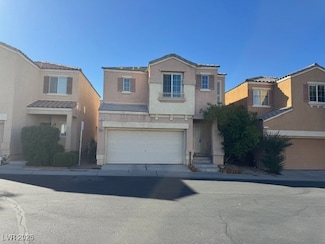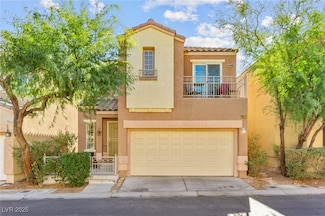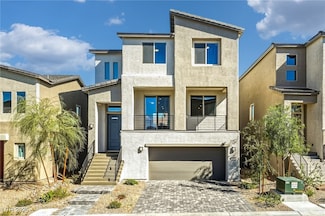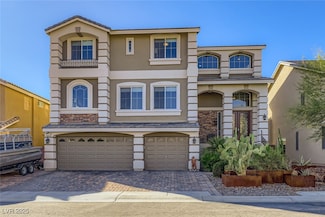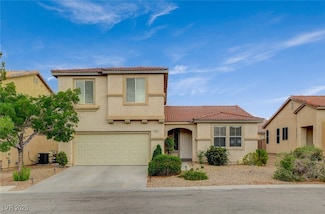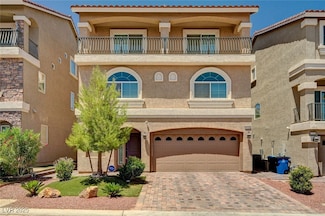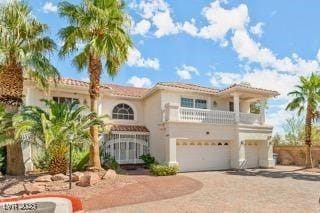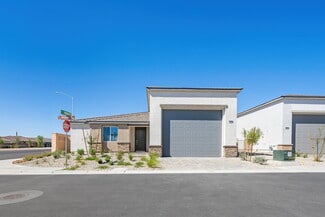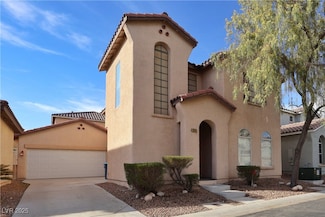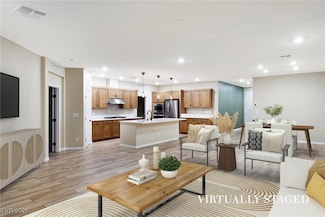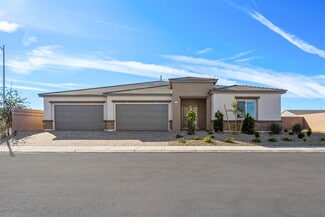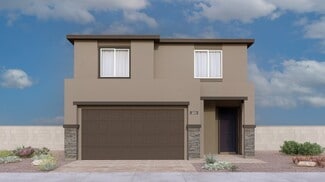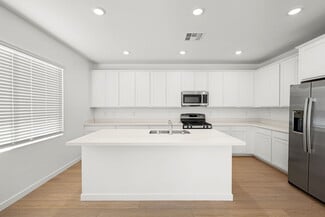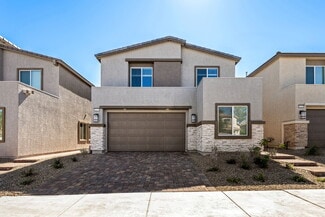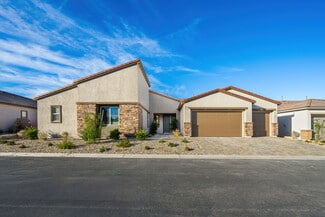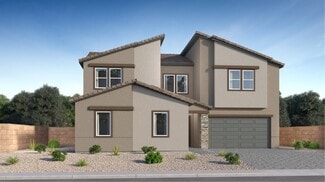$560,000
- 4 Beds
- 3 Baths
- 2,467 Sq Ft
7705 Alder Forest St, Las Vegas, NV 89113
Welcome to this spacious and beautifully appointed 4-bedroom, 2.5-bathroom home nestled near the heart of Rhodes Ranch! With 2,467 square feet of living space, this gem features an open-concept kitchen with granite countertops, upgraded cabinetry, stainless steel appliances, gas stove, a walk-in pantry, and a cozy breakfast nook—perfect for morning coffee or casual meals.Enjoy the versatility

Dale Jones
RE/MAX Legacy
(702) 744-9174








