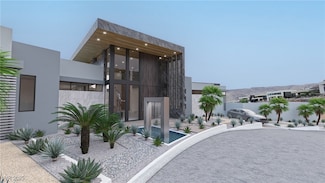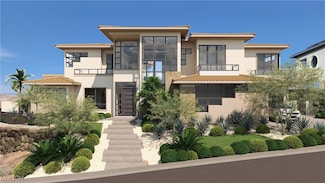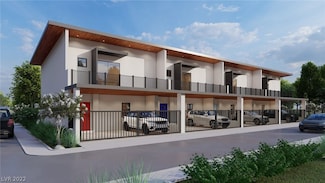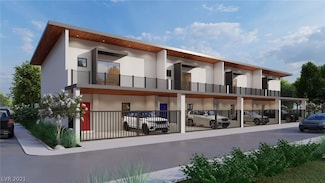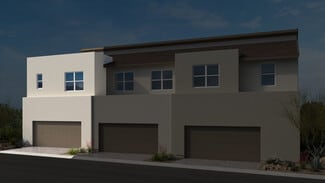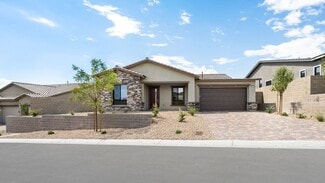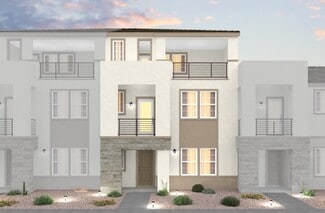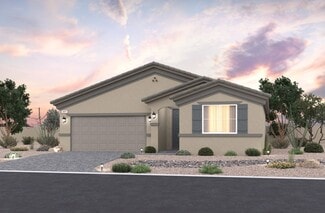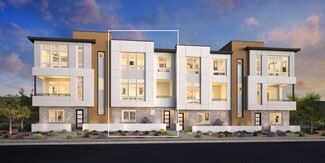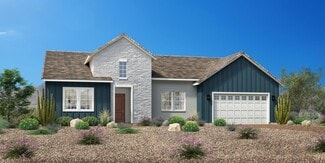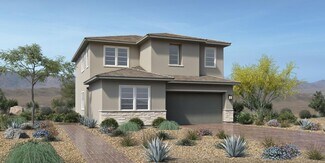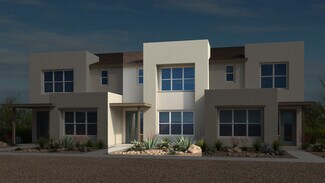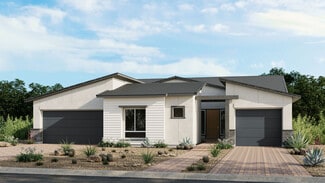$2,850,000 Open Sat 11AM - 2PM
- 5 Beds
- 6 Baths
- 5,307 Sq Ft
6383 Horse Dr, Las Vegas, NV 89131
A rare Las Vegas find—this newly built custom estate spans 5,307 sq ft on a gated 1.06-acre lot, zoned for horses with no HOA. Designed for elegance and comfort, it offers single-level living with a loft and half bath. The great room impresses with 22’ vaulted ceilings, while 10’ ceilings carry throughout. Five bedrooms each feature en suite baths and individual mini-split AC units for

John Diaz
IS Luxury
(725) 425-6103




