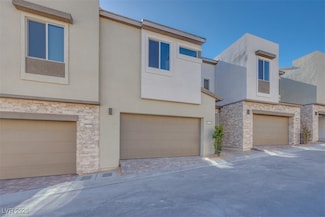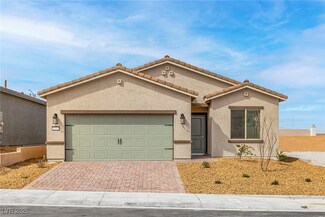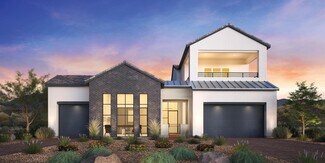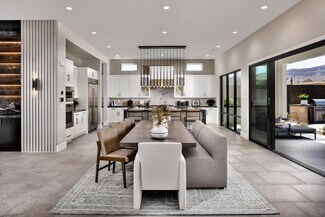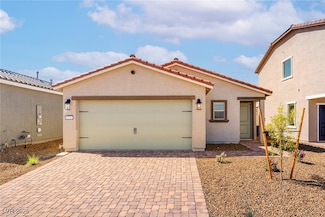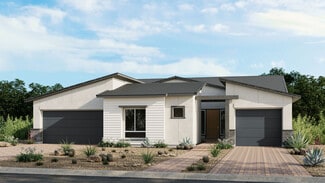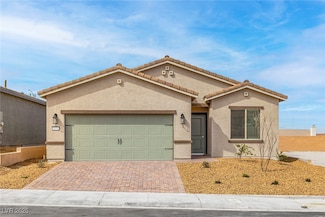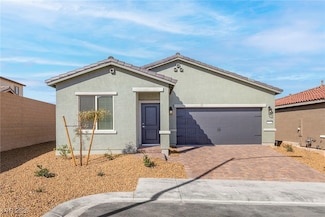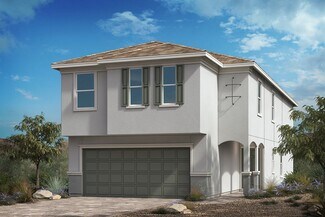$555,124 New Construction
- 3 Beds
- 2.5 Baths
- 1,790 Sq Ft
11935 Glide Reflection Ave, Las Vegas, NV 89138
Options, financing, and closing costs incentives available. Speak to on-site sales agent for details. Modern brand new two story home. The first impression here speaks volumes with a 2-story wow-invoking foyer. Once you move into the living space, you’ll see things play a little more casual with the great room sitting side-by-side with the dinner-party-friendly dining room. Upstairs the primary
Jeff Galindo New Door Residential

