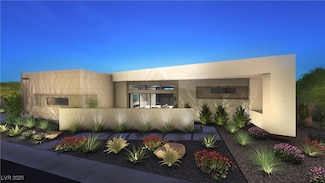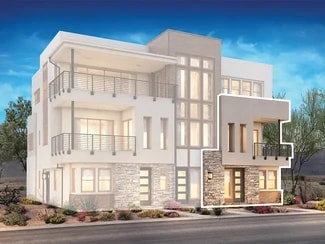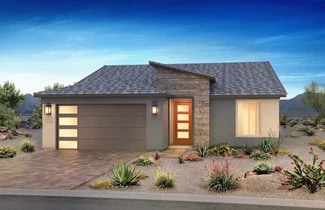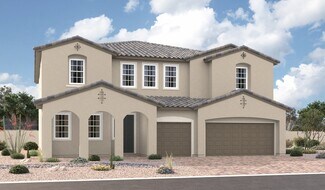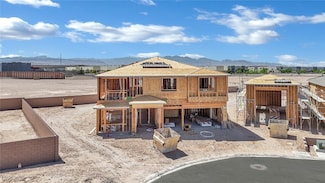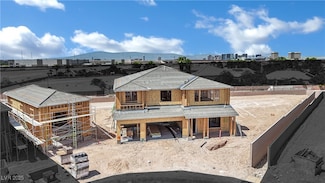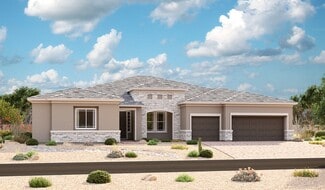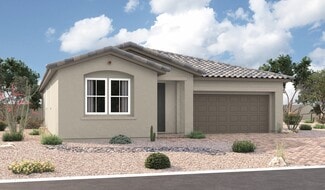$536,223 New Construction
- 4 Beds
- 3 Baths
- 2,175 Sq Ft
9912 Landings St, Las Vegas, NV 89141
Upgraded cabs-Flagstone, quartz countertops in kitchen and baths. Stainless stove, micro, DW. Luxury Vinyl planks downstairs (except bedroom) and in wet areas upstairs. Enclosed backyard. 9' ceiling downstairs. enclosed shower w/seat in primary bath. Tankless water heater. Energy Star Designed. Oversized backyard.
John McLaury KB Home Nevada Inc


