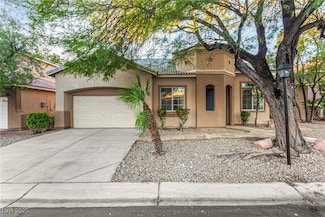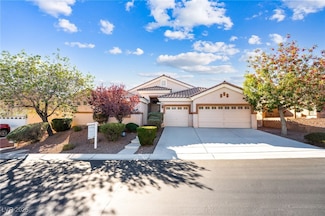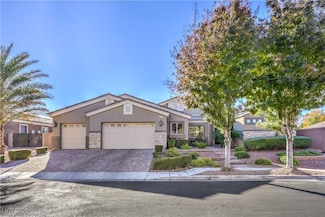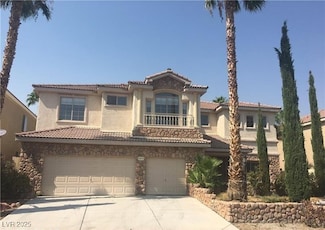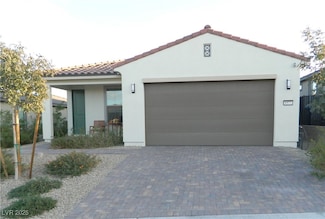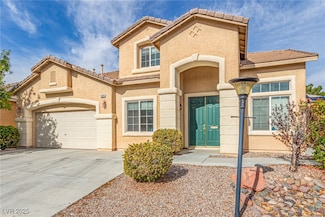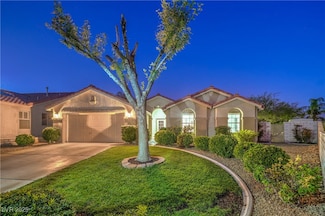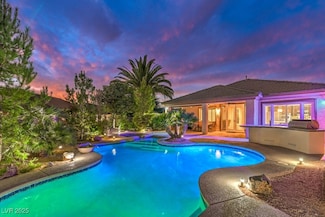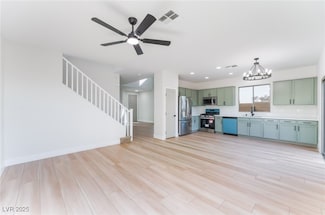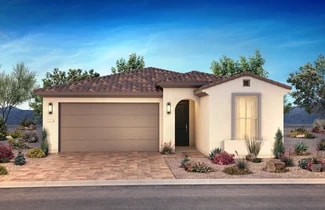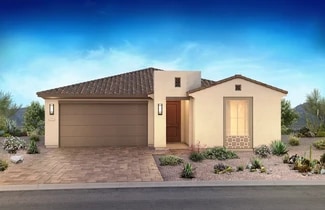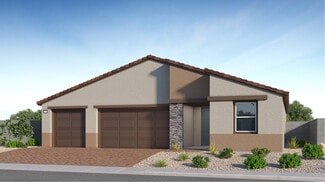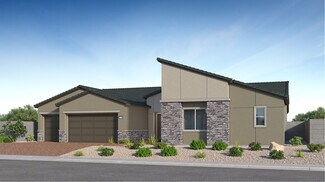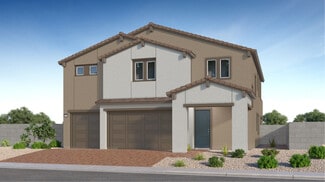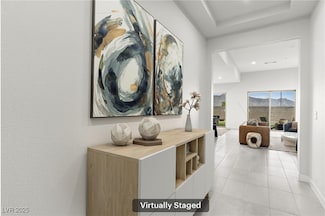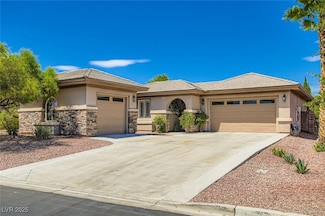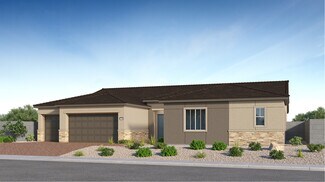$550,000
- 4 Beds
- 3 Baths
- 3,107 Sq Ft
8225 Romantic Sunset St, Las Vegas, NV 89131
Beautiful two-story home with a sparkling pool in a gated community! This spacious layout offers 4 bedrooms, a den with built-in shelves , and a huge loft. The formal living room features laminate wood flooring and vaulted ceilings, while the open kitchen includes a walk-in pantry, island with breakfast bar, tile counters, and plenty of cabinet space. The large family room has a fireplace,

Brandy White Elk
Innovative Real Estate Strateg
(702) 827-0455

