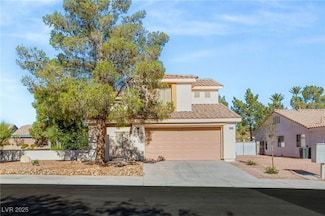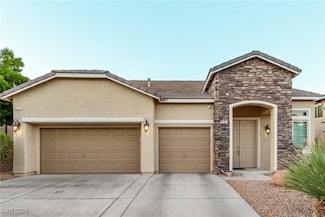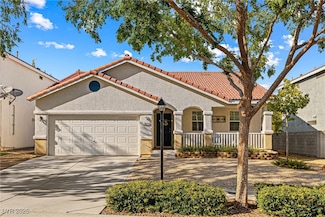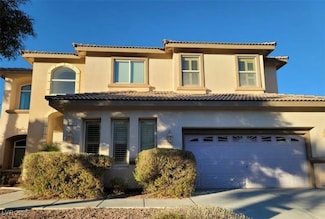$439,900
- 3 Beds
- 2.5 Baths
- 1,674 Sq Ft
8056 Broken Spur Ln, Las Vegas, NV 89131
Nestled on a spacious corner lot with no neighbors behind, this beautifully updated 3-bedroom, 2-bath, 2-car garage home offers comfort and style. The current owner has thoughtfully upgraded the property, enhancing its charm and functionality. Enjoy separate living and dining areas, a kitchen with stainless steel appliances and a convenient pantry, and soaring vaulted ceilings that create an
Evangelina Duke-Petroni IS Luxury







