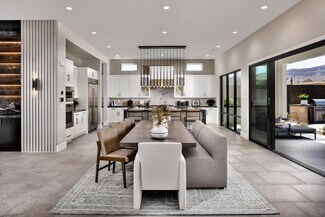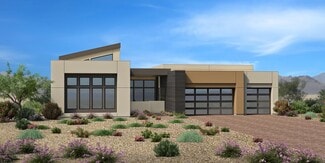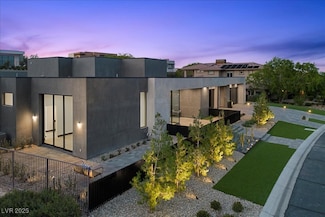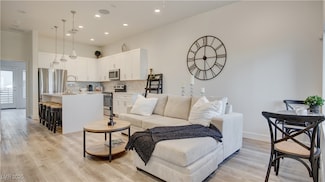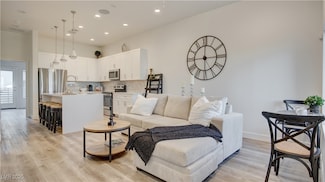$1,999,000 New Construction
- 5 Beds
- 5.5 Baths
- 4,673 Sq Ft
10648 Stone Ledge Ave, Summerlin South, NV 89135
NEW CONSTRUCTION CAPROCK AT ASCENSION (Vittoria Lot 48) Welcome to this exceptional Pulte home, nestled within Summerlin's newest prestigious guard-gated community. Boasting $400K in premium upgrades, every detail has been thoughtfully curated to elevate your lifestyle, blending comfort w elegant modern design! Enter to discover soaring ceilings & an expansive open-concept layout. Gourmet kitchen
Paul Conforte Xpand Realty & Property Mgmt









