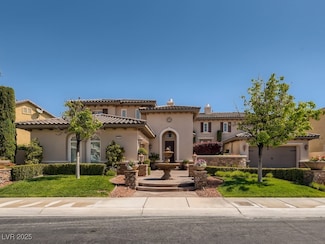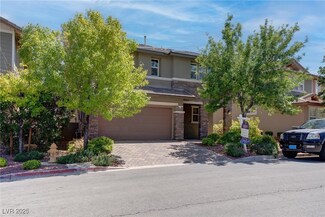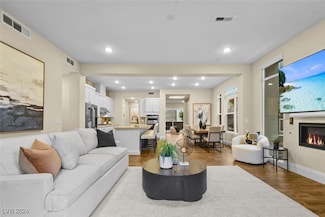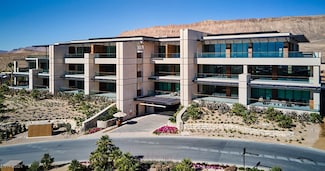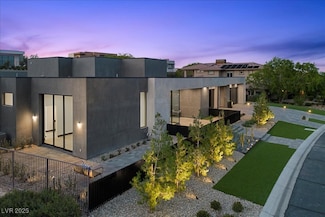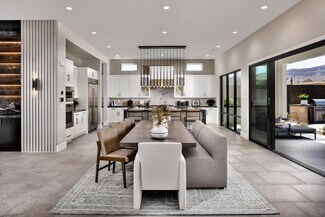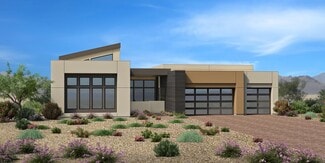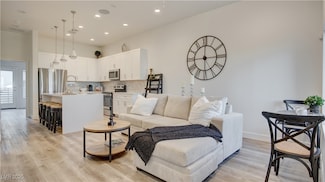$3,599,000
- 5 Beds
- 4.5 Baths
- 5,555 Sq Ft
2038 Cherry Creek Cir, Las Vegas, NV 89135
Location, Location, Location..Double Gated Property on Premier and coveted Cherry Creek Circle in Red Rock Country Club. This Tuscan Estate has countless custom finishes through out. Vaulted Coffered Ceilings, Venetian Plaster, Crown Molding, Travertine Floors, English Pub Bar Room, Built in Office, Gourmet Kitchen with Miele Coffee Machine. Amazing Views! The resort style back yard has a
John Junyent Realty ONE Group, Inc

