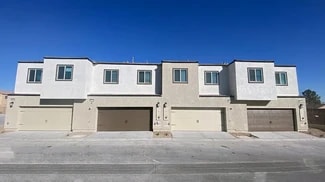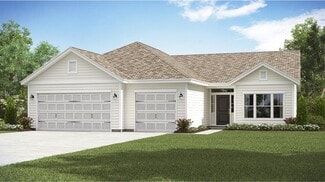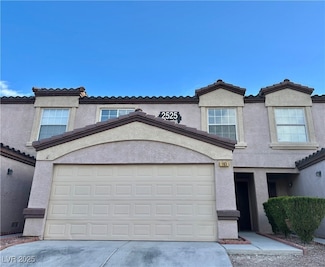$249,900
- 2 Beds
- 2.5 Baths
- 1,066 Sq Ft
2621 Adelante Ave Unit 102, Las Vegas, NV 89106
Remarkably renovated 2 bedroom, 2-1/2 bath town home in a beautiful well-kept gated community! Featuring luxury vinyl plank flooring in the main areas and carpet in the bedrooms and stairs! Stainless steel appliances in the kitchen along with quartz countertops. You have a half bath downstairs and 2 full upstairs and an attached 1 car garage & 2 car driveway for easy access to your home! All

Noah Bates
Rustic Properties
(725) 525-8675




















