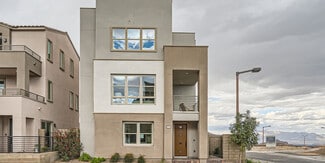$548,322 New Construction
- 3 Beds
- 2.5 Baths
- 1,869 Sq Ft
11469 Dune Ledge Ave, Las Vegas, NV 89138
Monument at Reverence is Pulte's newest luxury townhome community, nestled in the highly sought-after west Summerlin area. One of the few gated townhome communities in the region, Monument offers exclusive amenities including a private community pool and gated access to nearby Summerlin trails and walkways.The Danbury floorplan is a highly desirable private corner end unit featuring 3 bedrooms,
Matt Suiter BHHS Nevada Properties

























