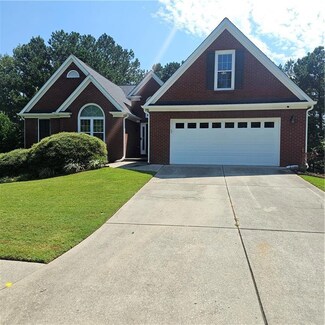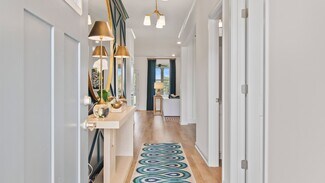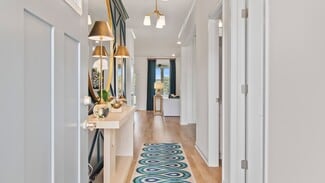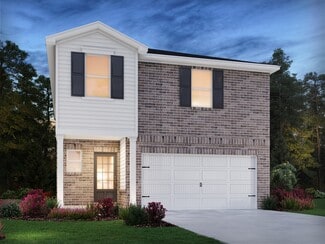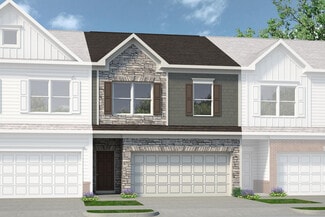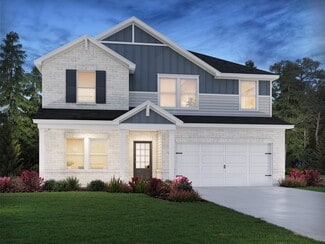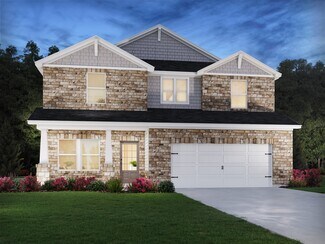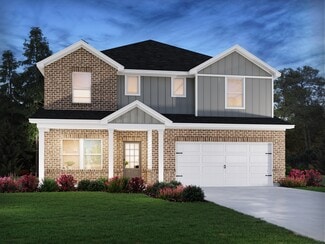$350,000
- 4 Beds
- 2.5 Baths
- 2,461 Sq Ft
531 Chadborn Ct, Lawrenceville, GA 30045
Beautiful 4-Bedroom Traditional Home in Lawrenceville. Set in a quiet cul-de-sac, this spacious 4-bedroom, 2.5-bath home offers comfort, privacy, and room to grow. The main level boasts rich hardwood floors and a flowing layout that's perfect for both relaxing and entertaining. Upstairs, you'll find large bedrooms and a serene owner's suite featuring double vanities, a soaking tub, and a separate

Michelle Naicker
Keller Williams Realty Atl. Partners
(470) 203-8102


