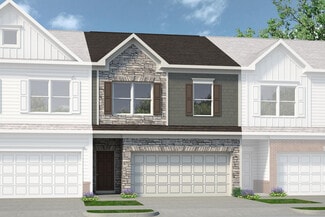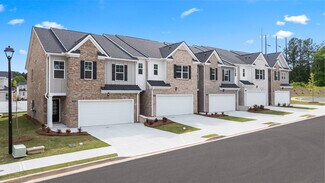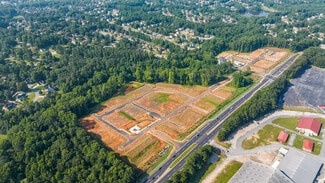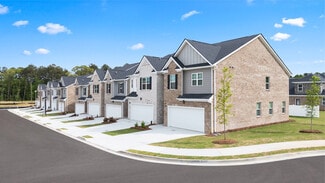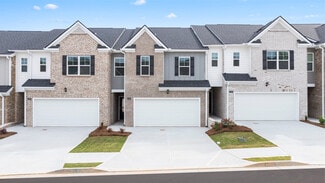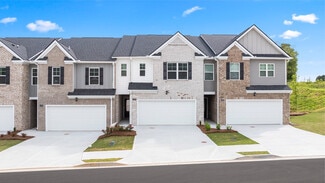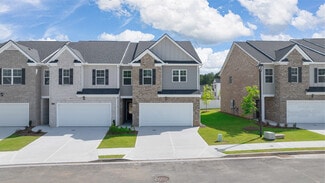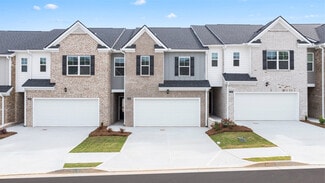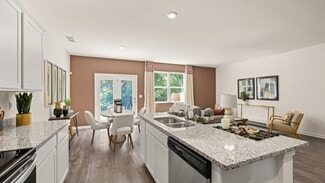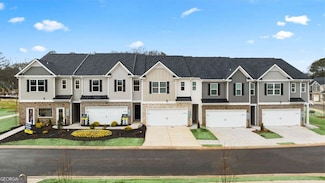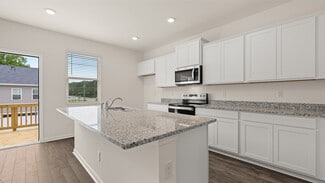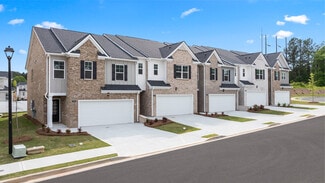$210,000
- 2 Beds
- 2.5 Baths
278 Timber Gate Dr, Lawrenceville, GA 30045
This 2-bedroom, 2.5-bath townhome is just minutes from vibrant Downtown Lawrenceville, offering convenience and potential! The popular roommate floor plan features two spacious upstairs bedrooms, each with its own private bath. The open-concept main level includes a large living area and kitchen that flow nicely to the generous backyard, partially fenced and perfect for relaxing or entertaining.

Alan Daniel
Re/Max Legends
(470) 327-8758


